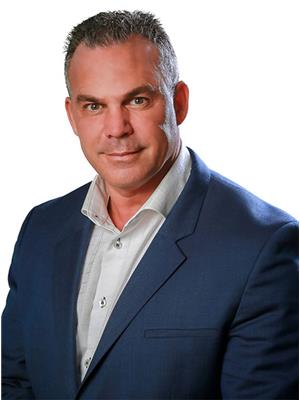77 WINDHAM Street, Simcoe, Ontario, CA
Address: 77 WINDHAM Street, Simcoe, Ontario
Summary Report Property
- MKT IDH4202061
- Building TypeRow / Townhouse
- Property TypeSingle Family
- StatusRent
- Added13 weeks ago
- Bedrooms2
- Bathrooms2
- AreaNo Data sq. ft.
- DirectionNo Data
- Added On20 Aug 2024
Property Overview
Welcome to this beautiful single-family raised bungalow townhome, boasting three spacious bedrooms and two full bathrooms for your convenience. As an end unit, this home features a bright and open layout, with stunning laminate flooring that leads to a stylish kitchen equipped with white cabinets, a trendy backsplash, and a practical center island. The master bedroom is designed for comfort and includes an ensuite, while the additional front bedroom serves as a perfect space for guests or a home office. The lower level offers a spacious recreational area with a gas fireplace, an extra bedroom, a modern three-piece bathroom, and convenient laundry facilities. Outside, you'll find a charming brick and stone facade, pressure-treated decking, and beautifully landscaped gardens, creating a welcoming exterior. Additional features of this home include pot lighting, engineered hardwood floors, a ceramic-tiled foyer, and an attached garage with an automatic door opener. Located in a peaceful area near Simcoe's vibrant center, this home provides easy access to shops, parks, and schools, offering a lifestyle of comfort and style. (id:51532)
Tags
| Property Summary |
|---|
| Building |
|---|
| Land |
|---|
| Level | Rooms | Dimensions |
|---|---|---|
| Basement | Office | 10' 8'' x 6' 2'' |
| 3pc Bathroom | Measurements not available | |
| Recreation room | 20' 1'' x 20' 0'' | |
| Ground level | 4pc Bathroom | Measurements not available |
| Primary Bedroom | 14' 1'' x 10' 2'' | |
| Living room | 14' 8'' x 10' 11'' | |
| Kitchen | 10' 7'' x 18' 3'' | |
| Bedroom | 10' 11'' x 8' 2'' |
| Features | |||||
|---|---|---|---|---|---|
| Park setting | Park/reserve | Paved driveway | |||
| Level | Attached Garage | Dishwasher | |||
| Dryer | Refrigerator | Stove | |||
| Washer | Range | Central air conditioning | |||










































