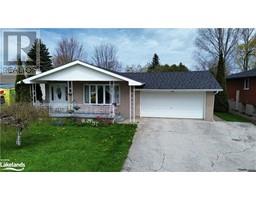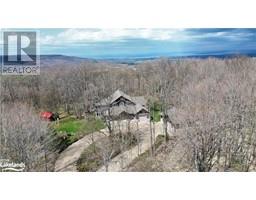349805 4TH Line CL11 - Rural Clearview, Singhampton, Ontario, CA
Address: 349805 4TH Line, Singhampton, Ontario
Summary Report Property
- MKT ID40611791
- Building TypeHouse
- Property TypeSingle Family
- StatusBuy
- Added19 weeks ago
- Bedrooms2
- Bathrooms2
- Area3760 sq. ft.
- DirectionNo Data
- Added On10 Jul 2024
Property Overview
Nestled on 30 acres of pristine landscape, this exceptional estate offers unparalleled privacy and tranquility in a park-like setting. Impeccably maintained grounds surround the residence, creating a serene environment with abundant open spaces. Inside, an open concept design enhances the sense of space and flow, ideal for both relaxation and entertaining guests. The main living area seamlessly integrates a spacious kitchen, dining, and living room, creating a welcoming atmosphere for gatherings and socializing. The master bedroom suite boasts a loft, providing a private retreat within the home. The property features an unfinished basement with development potential, perfect for expanding living space or creating a recreational area. Located close to the GTA, easy highway access ensures convenient travel, while proximity to Devil's Glen Ski Club offers year-round outdoor activities. Enjoy the added benefit of a tax rebate for wetlands, enhancing the appeal and value of this remarkable property. (id:51532)
Tags
| Property Summary |
|---|
| Building |
|---|
| Land |
|---|
| Level | Rooms | Dimensions |
|---|---|---|
| Second level | Full bathroom | Measurements not available |
| Primary Bedroom | 11'6'' x 14'7'' | |
| Basement | Storage | 14'0'' x 12'0'' |
| Bonus Room | 24'0'' x 20'0'' | |
| Main level | 3pc Bathroom | Measurements not available |
| Bedroom | 12'4'' x 11'6'' | |
| Kitchen/Dining room | 23'0'' x 24'0'' | |
| Living room/Dining room | 23'0'' x 24'0'' |
| Features | |||||
|---|---|---|---|---|---|
| Conservation/green belt | Country residential | Detached Garage | |||
| Dishwasher | Dryer | Freezer | |||
| Refrigerator | Water softener | Washer | |||
| Central air conditioning | |||||

























