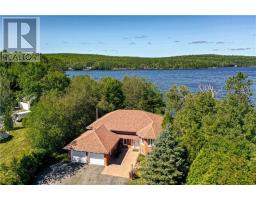702 Pinecone Road, Skead, Ontario, CA
Address: 702 Pinecone Road, Skead, Ontario
Summary Report Property
- MKT ID2118082
- Building TypeHouse
- Property TypeSingle Family
- StatusBuy
- Added13 weeks ago
- Bedrooms3
- Bathrooms2
- Area0 sq. ft.
- DirectionNo Data
- Added On21 Aug 2024
Property Overview
Welcome to this first time offered stunning Waterfront home on lake Wanapitei. With over 230 feet of private lake shore this home is truly the perfect year round get away. As you pull into the private drive you are greeted by the large detached 4 car garage that was actually the living quarters while the home was built. The Bungalow does have an attached garage as well which leads into the well appointed mud room with laundry and storage. Walking into the main entrance you are immediately greeted by the stunning floor to ceiling windows that reach 15 feet in height. The great room is the heart of the home and features an incredible open layout for the kitchen, living and dining room. All taking advantage of the views of the lake. The master bedroom also looks out to the lake and has a walkout to the beautiful deck with glass railing. The lower level has 9 foot ceilings and also shares the incredible views of lake wanapitei. Walkout to your covered screened in hot tub room and then out the lower deck while the family is enjoying the lake. This lake level also has a theatre room area, two large bedrooms and an oversized 2 person shower. The waterfront area is truly incredible. The quality of the construction of the boathouse is exceptional. There is also an attached Wood fired sauna and change room. The waterfront area has extensive docks and your very own private boat launch. This is truly a one of a kind Executive waterfront home that still offers a rustic Cottage feel. Book a private view to take advantage of Summer at the lake. (id:51532)
Tags
| Property Summary |
|---|
| Building |
|---|
| Land |
|---|
| Level | Rooms | Dimensions |
|---|---|---|
| Basement | Other | 21'1 x 13'7 |
| Bedroom | 11'9 x 14'10 | |
| Recreational, Games room | 20'9 x 14' | |
| Bedroom | 15'1 x 12'10 | |
| Main level | Kitchen | 11'4 x 15'11 |
| Dining room | 11'10 x 12'11 | |
| Living room | 15'4 x 19' | |
| Laundry room | 13'7 x 5'10 | |
| Bathroom | 8'4 x 10' | |
| Primary Bedroom | 17' x 12'10 |
| Features | |||||
|---|---|---|---|---|---|
| Detached Garage | Sauna | Central air conditioning | |||





























































