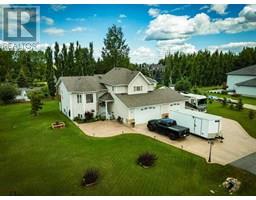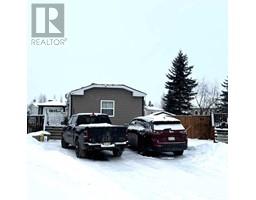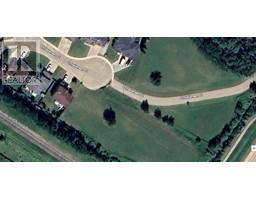1013 7 Street SW, Slave Lake, Alberta, CA
Address: 1013 7 Street SW, Slave Lake, Alberta
Summary Report Property
- MKT IDA2128582
- Building TypeHouse
- Property TypeSingle Family
- StatusBuy
- Added44 weeks ago
- Bedrooms4
- Bathrooms4
- Area1649 sq. ft.
- DirectionNo Data
- Added On15 Jul 2024
Property Overview
Welcome to your future home, a stunning 2-storey beauty nestled in an family-friendly neighborhood. This home is not just a place to live, but a lifestyle offering convenience and comfort. As you step inside, you are greeted by a spacious entryway featuring high ceilings. The warm hardwood floors underfoot guide you through the open-concept floor plan that seamlessly blends the living spaces. The heart of the home, the kitchen boosts an expansive island with bar stool seating - perfect for casual meals or entertaining, and a walk-thru pantry that conveniently opens into the laundry room. Adjacent to the kitchen is the family room, a cozy retreat with a stunning mantled gas fireplace. Large windows frame views of the backyard, filling the space with an abundance of natural light. The main floor also houses a breakfast/dining area that seamlessly extends to the outdoor patio deck. A 2pc bathroom completes the main floor. The upper floor houses 3 bedrooms, including the primary suite. The suite is a private sanctuary featuring a walk-in closet and a large 3pc ensuite. An additional shared 4pc bathroom serves the other bedrooms. Fully finished basement offers additional living space. It houses a 4th bedroom, a 3pc bathroom, a large recreation room, and extra storage space. This is the perfect space for a home gym, office, or playroom. The highlight of this home is the backyard, fenced for privacy and features back-alley access for toys or RV. It's the perfect space for kids to play, for hosting summer barbecues, or simply enjoying the outdoors. Don't miss out on this opportunity to make this your dream home! (id:51532)
Tags
| Property Summary |
|---|
| Building |
|---|
| Land |
|---|
| Level | Rooms | Dimensions |
|---|---|---|
| Second level | 3pc Bathroom | 12.42 Ft x 4.83 Ft |
| 4pc Bathroom | 8.17 Ft x 9.08 Ft | |
| Bedroom | 10.00 Ft x 11.17 Ft | |
| Bedroom | 9.42 Ft x 12.50 Ft | |
| Primary Bedroom | 13.92 Ft x 14.17 Ft | |
| Other | 7.00 Ft x 6.08 Ft | |
| Basement | 3pc Bathroom | 11.33 Ft x 7.83 Ft |
| Bedroom | 10.08 Ft x 16.17 Ft | |
| Recreational, Games room | 14.83 Ft x 13.33 Ft | |
| Furnace | 7.25 Ft x 5.75 Ft | |
| Main level | Living room | 17.92 Ft x 17.17 Ft |
| Kitchen | 11.33 Ft x 14.08 Ft | |
| Laundry room | 10.58 Ft x 8.33 Ft | |
| Dining room | 13.33 Ft x 7.83 Ft | |
| 2pc Bathroom | 5.00 Ft x 4.83 Ft |
| Features | |||||
|---|---|---|---|---|---|
| No Smoking Home | Concrete | Attached Garage(2) | |||
| Dishwasher | Stove | Microwave | |||
| Hood Fan | Washer & Dryer | None | |||

































