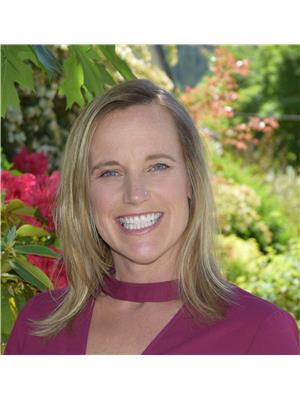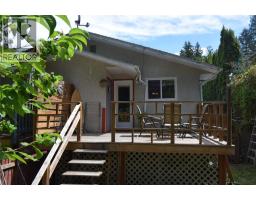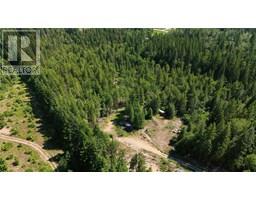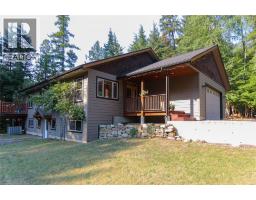2987 SLOCAN VALLEY ROAD W Road South Slocan to Passmore, Slocan Park, British Columbia, CA
Address: 2987 SLOCAN VALLEY ROAD W Road, Slocan Park, British Columbia
Summary Report Property
- MKT ID10357590
- Building TypeHouse
- Property TypeSingle Family
- StatusBuy
- Added4 weeks ago
- Bedrooms1
- Bathrooms2
- Area1492 sq. ft.
- DirectionNo Data
- Added On09 Aug 2025
Property Overview
A Peaceful Kootenay Gem on the Slocan River ! Tucked away on nearly 10 acres of natural beauty, this charming 2-bedroom, 2-bathroom timberframe home offers the best of rural living. With a bright loft-style primary suite (featuring ensuite, balcony & office nook), a cozy main level with second bedroom and clawfoot tub, and custom touches like a Blaze King wood stove and granite counters, this home blends comfort with craftsmanship. Enjoy morning coffee on the deck, harvest from your mature gardens, enjoy your own forest walks or unwind in the wood-fired cedar sauna. Just across the quiet dirt road: your own sandy beach on the Slocan River and endless days of floating down the river basking the sun right from your own property. Other features include: Full-height unfinished basement , 200 amp electrical service , excellent well water, high-speed internet available, and a beautiful woodshed out back for your firewood. Whether you're looking for a full-time home or a seasonal escape, this property offers privacy, quality, and a deep connection to nature and tranquility. (id:51532)
Tags
| Property Summary |
|---|
| Building |
|---|
| Level | Rooms | Dimensions |
|---|---|---|
| Second level | 3pc Bathroom | Measurements not available |
| Primary Bedroom | 17'0'' x 17'0'' | |
| Main level | 4pc Bathroom | Measurements not available |
| Other | 6'5'' x 15'0'' | |
| Living room | 15'5'' x 12'5'' | |
| Dining room | 8'0'' x 7'9'' | |
| Kitchen | 14'1'' x 12'6'' |
| Features | |||||
|---|---|---|---|---|---|
| See Remarks | Refrigerator | Dishwasher | |||
| Oven - Electric | Water Heater - Electric | Oven | |||
| Washer & Dryer | |||||


































































