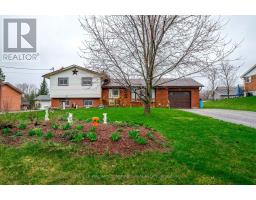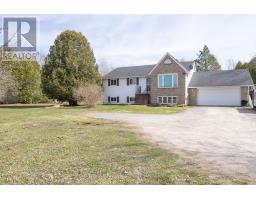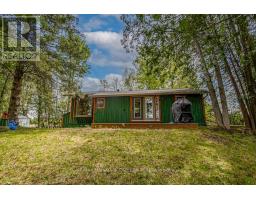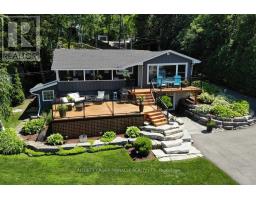1100 AVERY AVENUE, Smith-Ennismore-Lakefield, Ontario, CA
Address: 1100 AVERY AVENUE, Smith-Ennismore-Lakefield, Ontario
5 Beds2 Baths0 sqftStatus: Buy Views : 713
Price
$819,900
Summary Report Property
- MKT IDX9034108
- Building TypeHouse
- Property TypeSingle Family
- StatusBuy
- Added19 weeks ago
- Bedrooms5
- Bathrooms2
- Area0 sq. ft.
- DirectionNo Data
- Added On11 Jul 2024
Property Overview
Prime West end location in the neighbourhood of Jackson Creek Meadows! Located within St Theresa's and James Strath school districts. Situated across from green space offering walking trails, ponds, and a forested area. This home offers a spacious great room, with vaulted ceilings, a gas fireplace and large windows throughout. Two bedrooms on the main level as well as a 4-piece bathroom and main floor laundry. The upper level features a large primary bedroom with vaulted ceilings, large windows, his/her double closets and a 3-piece ensuite bathroom. The basement is full of potential, waiting for your personal touch! Fully fenced rear yard with a covered deck, perfect for summer nights! (id:51532)
Tags
| Property Summary |
|---|
Property Type
Single Family
Building Type
House
Storeys
1
Community Name
Rural Smith-Ennismore-Lakefield
Title
Freehold
Land Size
50 x 101.71 FT|under 1/2 acre
Parking Type
Attached Garage
| Building |
|---|
Bedrooms
Above Grade
3
Below Grade
2
Bathrooms
Total
5
Interior Features
Appliances Included
Garage door opener remote(s), Dishwasher, Dryer, Garage door opener, Microwave, Refrigerator, Stove, Washer, Window Coverings
Basement Type
N/A (Partially finished)
Building Features
Foundation Type
Poured Concrete
Style
Detached
Building Amenities
Fireplace(s)
Structures
Deck
Heating & Cooling
Cooling
Central air conditioning
Heating Type
Forced air
Utilities
Utility Type
Cable(Installed),Sewer(Installed)
Utility Sewer
Sanitary sewer
Water
Municipal water
Exterior Features
Exterior Finish
Brick, Vinyl siding
Parking
Parking Type
Attached Garage
Total Parking Spaces
5
| Land |
|---|
Lot Features
Fencing
Fenced yard
Other Property Information
Zoning Description
R1
| Level | Rooms | Dimensions |
|---|---|---|
| Basement | Office | 3.59 m x 3.62 m |
| Utility room | 3.5 m x 2.83 m | |
| Family room | 5.25 m x 3.66 m | |
| Bedroom | 3.61 m x 3.12 m | |
| Main level | Bedroom | 3.89 m x 2.78 m |
| Bedroom 2 | 3.86 m x 2.8 m | |
| Kitchen | 4.73 m x 3.32 m | |
| Great room | 5.65 m x 4.49 m | |
| Bathroom | 1.61 m x 2.29 m | |
| Dining room | 3.71 m x 2.94 m | |
| Upper Level | Primary Bedroom | 5.42 m x 4.41 m |
| Bathroom | 3.85 m x 1.43 m |
| Features | |||||
|---|---|---|---|---|---|
| Attached Garage | Garage door opener remote(s) | Dishwasher | |||
| Dryer | Garage door opener | Microwave | |||
| Refrigerator | Stove | Washer | |||
| Window Coverings | Central air conditioning | Fireplace(s) | |||

















































