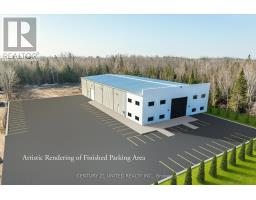2813 LAKEFIELD ROAD, Smith-Ennismore-Lakefield, Ontario, CA
Address: 2813 LAKEFIELD ROAD, Smith-Ennismore-Lakefield, Ontario
Summary Report Property
- MKT IDX11912002
- Building TypeHouse
- Property TypeSingle Family
- StatusBuy
- Added12 weeks ago
- Bedrooms4
- Bathrooms3
- Area0 sq. ft.
- DirectionNo Data
- Added On07 Jan 2025
Property Overview
Discover this one-of-a-kind property located on a 3.58 Acres of land, offering a spacious home and an attached full-service dog kennel facility. This property provides the perfect opportunity to live on-site while operating your own business. The kennel, which is currently closed, comes with a grandfathered license, allowing you to re-open and run it with ease. With ample space and facilities already in place, this property is ideal for anyone looking to dive into the pet care industry or expand an existing business. The possibilities are endless dreaming of a thriving boarding facility, grooming service, or training center. whether you're Take advantage of this rare opportunity to live where you work and build your dream business from the comfort of your own home. Don't miss out on the potential that this versatile property has to offer! (id:51532)
Tags
| Property Summary |
|---|
| Building |
|---|
| Land |
|---|
| Level | Rooms | Dimensions |
|---|---|---|
| Basement | Utility room | 3.14 m x 3.32 m |
| Bathroom | 2.62 m x 1.43 m | |
| Family room | 6.55 m x 6.61 m | |
| Laundry room | 2.62 m x 1.43 m | |
| Bedroom | 3.02 m x 6.16 m | |
| Main level | Primary Bedroom | 4.82 m x 6.1 m |
| Bedroom | 4.18 m x 6.1 m | |
| Bathroom | 1.74 m x 2.41 m | |
| Bathroom | 2.32 m x 1.86 m | |
| Living room | 6.31 m x 3.63 m | |
| Kitchen | 4.42 m x 3.17 m |
| Features | |||||
|---|---|---|---|---|---|
| Level lot | Carpet Free | Detached Garage | |||
| Dishwasher | Dryer | Furniture | |||
| Refrigerator | Stove | Washer | |||
| Water Heater | Walk out | Central air conditioning | |||















































