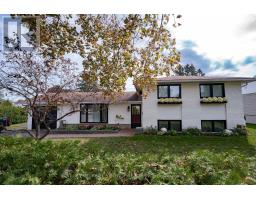21 ELM STREET E, SMITH FALLS, Ontario, CA
Address: 21 ELM STREET E, Smith Falls, Ontario
Summary Report Property
- MKT IDX12058175
- Building TypeHouse
- Property TypeSingle Family
- StatusBuy
- Added2 days ago
- Bedrooms2
- Bathrooms1
- Area0 sq. ft.
- DirectionNo Data
- Added On03 Apr 2025
Property Overview
Charming Brick Semi-Detached Home in Smiths Falls, Ontario Discover comfortable living in this inviting 2-story semi-detached brick home, conveniently located in the welcoming community of Smiths Falls. Featuring Eat in Kitchen with breakfast bar, Living room Dining room combo (currently used as a Living room only) 2 bedrooms and 1 bathroom, this property is ideal for first-time homeowners, small families, or anyone looking for a cozy and manageable space to call home. With its semi-detached layout, this home provides a perfect blend of privacy and community living. The timeless brick exterior adds durability and charm, while the well-designed interior offers practical living spaces filled with natural light. Situated in a prime location, you'll enjoy easy access to local shops, schools, parks, and more. Smiths Falls boasts a wonderful blend of small-town charm and modern amenities, making it a fantastic place to settle down. Whether you're looking for your next home or a promising investment, this property checks all the boxes. Don't miss out, schedule a viewing today! Seller is related to listing agent. (id:51532)
Tags
| Property Summary |
|---|
| Building |
|---|
| Land |
|---|
| Level | Rooms | Dimensions |
|---|---|---|
| Second level | Bedroom | 5 m x 3 m |
| Bedroom 2 | 4.1 m x 3.2 m | |
| Main level | Kitchen | 4.4 m x 3.7 m |
| Living room | 5.2 m x 3 m |
| Features | |||||
|---|---|---|---|---|---|
| Flat site | Carport | Garage | |||
| Water meter | Dishwasher | Dryer | |||
| Stove | Washer | Refrigerator | |||
| Central air conditioning | |||||



































