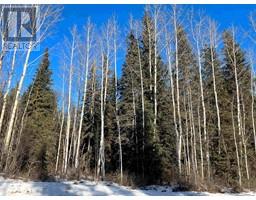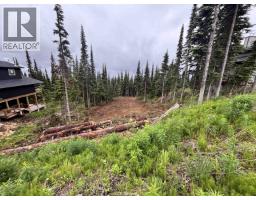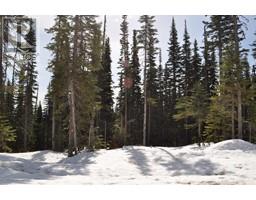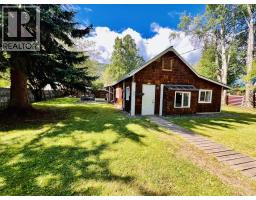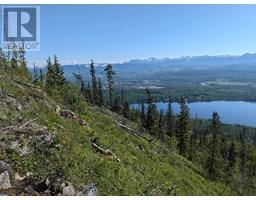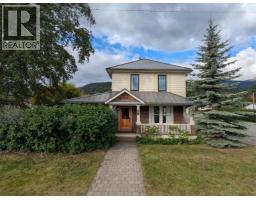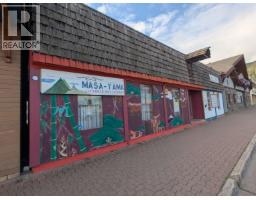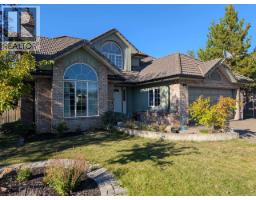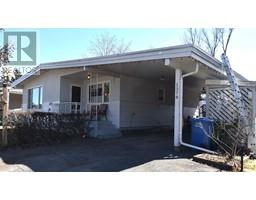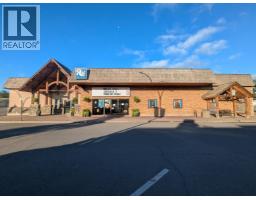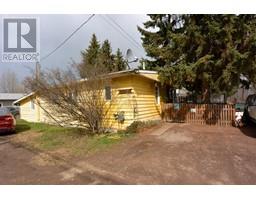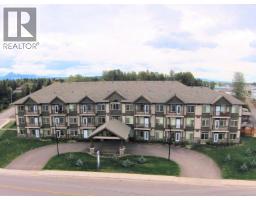1360 DRIFTWOOD CRESCENT CRESCENT, Smithers, British Columbia, CA
Address: 1360 DRIFTWOOD CRESCENT CRESCENT, Smithers, British Columbia
Summary Report Property
- MKT IDR3008866
- Building TypeHouse
- Property TypeSingle Family
- StatusBuy
- Added14 weeks ago
- Bedrooms5
- Bathrooms3
- Area2440 sq. ft.
- DirectionNo Data
- Added On31 May 2025
Property Overview
Ground level entry 5 bedroom, 3 bath family home with attached double garage in Silver King sub. Freshly painted in the main areas. Birch hardwood flooring. Natural gas fireplace in living rm. 3 bedrooms on the main floor with 4-piece ensuite in Primary bedroom. 20' x 12' deck off the kitchen to a lower deck with hot tub.60 Gallon hot water tank. Nicely landscaped yard with a great view of Hudson Bay Mountain. Basement is fully finished & has suite potential. Rec room has cozy freestanding natural gas fireplace.Roof shingles on shop & house redone in 2012.Detached 12 x 22' workshop with overhead door, insulated & wired. Driveway and fenced area in front to park RV's, boats etc with large double gates for privacy .Quick possession is possible. See this fine home today . (id:51532)
Tags
| Property Summary |
|---|
| Building |
|---|
| Level | Rooms | Dimensions |
|---|---|---|
| Basement | Bedroom 4 | 13 ft x 11 ft ,7 in |
| Bedroom 5 | 10 ft ,4 in x 12 ft | |
| Kitchen | 9 ft x 12 ft ,1 in | |
| Recreational, Games room | 21 ft ,2 in x 9 ft ,2 in | |
| Main level | Living room | 17 ft ,6 in x 11 ft ,6 in |
| Kitchen | 9 ft x 10 ft ,2 in | |
| Eating area | 9 ft x 8 ft ,9 in | |
| Dining room | 10 ft x 9 ft ,8 in | |
| Primary Bedroom | 11 ft x 12 ft | |
| Bedroom 2 | 8 ft ,8 in x 11 ft ,2 in | |
| Bedroom 3 | 8 ft ,1 in x 12 ft |
| Features | |||||
|---|---|---|---|---|---|
| Garage(2) | Open | RV | |||
| Washer | Dryer | Refrigerator | |||
| Stove | Dishwasher | ||||






























