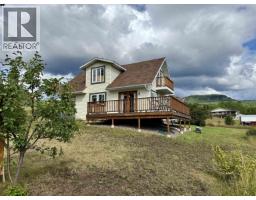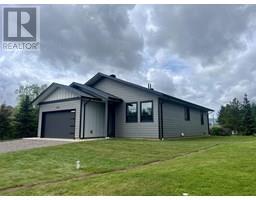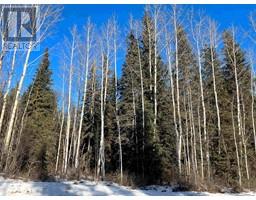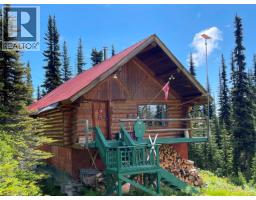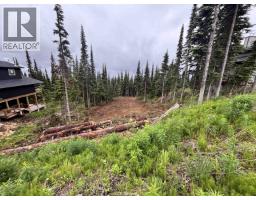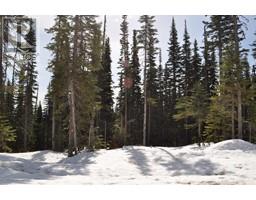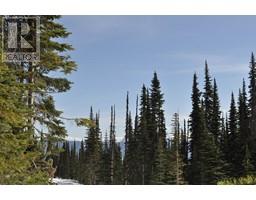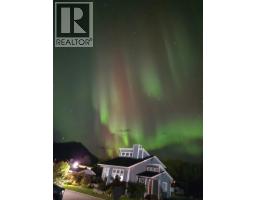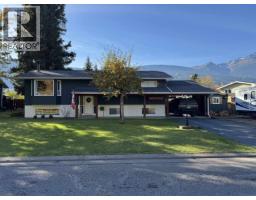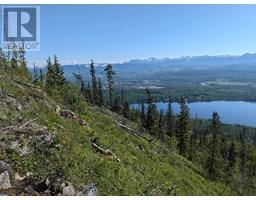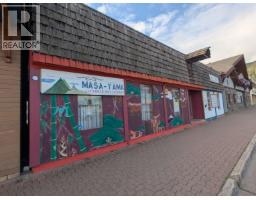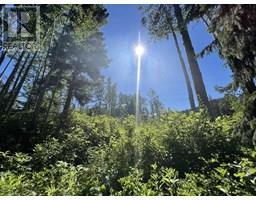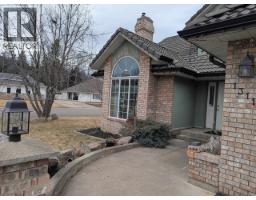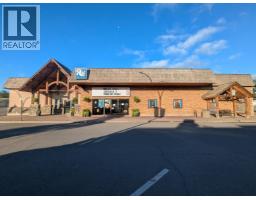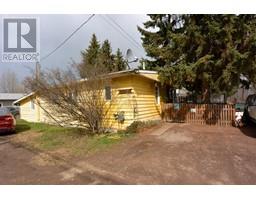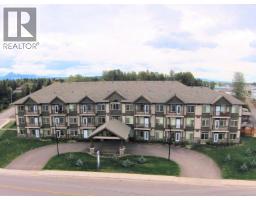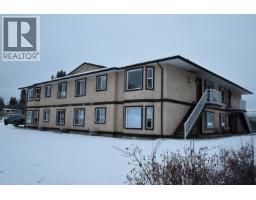2389 BALSAM ROAD, Smithers, British Columbia, CA
Address: 2389 BALSAM ROAD, Smithers, British Columbia
Summary Report Property
- MKT IDR3019747
- Building TypeHouse
- Property TypeSingle Family
- StatusBuy
- Added16 weeks ago
- Bedrooms6
- Bathrooms3
- Area3560 sq. ft.
- DirectionNo Data
- Added On12 Oct 2025
Property Overview
Welcome to this spacious 3,500 sq. ft. home situated on over 14 private acres with valley views. Step inside to a warm and inviting kitchen featuring rich natural wood cabinetry and generous counter space. The open-concept layout flows seamlessly past a natural gas fireplace with custom stonework into the expansive living room with large windows. The main level also offers the primary suite with a 5-piece ensuite and walk-in closet, along with a second bedroom. Downstairs, you'll find a massive rec room, alongside four additional bedrooms. With two separate entrances to the lower level, there’s potential to create an in-law suite. Outside enjoy the 40x60 shop with 16' ceilings, a 44'x50' storage shed, animal shelters. Explore subdividing this lot with the H-1 zoning (id:51532)
Tags
| Property Summary |
|---|
| Building |
|---|
| Level | Rooms | Dimensions |
|---|---|---|
| Lower level | Bedroom 3 | 13 ft x 11 ft ,6 in |
| Bedroom 4 | 10 ft ,1 in x 10 ft ,3 in | |
| Bedroom 5 | 10 ft ,5 in x 7 ft ,9 in | |
| Bedroom 6 | 10 ft ,6 in x 8 ft ,2 in | |
| Recreational, Games room | 22 ft x 20 ft | |
| Other | 14 ft ,5 in x 28 ft ,7 in | |
| Main level | Kitchen | 12 ft ,2 in x 17 ft ,7 in |
| Dining room | 9 ft ,5 in x 15 ft ,7 in | |
| Living room | 18 ft x 20 ft | |
| Primary Bedroom | 17 ft ,7 in x 14 ft ,3 in | |
| Bedroom 2 | 10 ft x 13 ft ,6 in | |
| Mud room | 8 ft x 5 ft |
| Features | |||||
|---|---|---|---|---|---|
| Carport | RV | Washer | |||
| Dryer | Refrigerator | Stove | |||
| Dishwasher | |||||










































