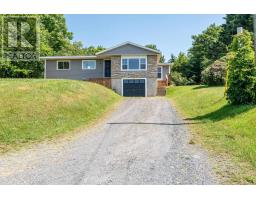506 Back Road, Smiths Cove, Nova Scotia, CA
Address: 506 Back Road, Smiths Cove, Nova Scotia
Summary Report Property
- MKT ID202501365
- Building TypeMobile Home
- Property TypeSingle Family
- StatusBuy
- Added4 weeks ago
- Bedrooms3
- Bathrooms2
- Area1200 sq. ft.
- DirectionNo Data
- Added On05 Feb 2025
Property Overview
Custom trim and moulding throughout the home shows pride of ownership, as well as high end appliances, upgraded bathrooms, flooring, windows , siding and fixtures. This home has a large primary bedroom with walk-in closet and ensuite tucked away from the living space affording a spa-like retreat. Open concept living room, dining room and kitchen are quintessential for entertaining family, friends, or both! Off of the living area, you will find 2 more large bedrooms, laundry area, and a beautifully appointed family bath with large soaker tub and upgraded fixtures. Outside, the curved driveway affords parking for 5 vehicles, easily. An outbuilding with a garage door gives you the perfect place to store all of your yard equipment and maybe even a toy or two! Step out through the garden doors and enjoy your morning coffee under the 4 season steel gazebo while watching your family enjoy the private backyard. If you enjoy evening entertaining, there's a fire pit you can easily all sit around and gaze at the stars. ALL of this moments away from stunning views of the Bay of Fundy, this home suits every stage of your family's life with ease and comfort. What are you waiting for, you need to see this home for yourself! (id:51532)
Tags
| Property Summary |
|---|
| Building |
|---|
| Level | Rooms | Dimensions |
|---|---|---|
| Main level | Living room | 12.3 x 15 |
| Dining room | 7.7 x 7.6 | |
| Foyer | 3.10 x 4.3 | |
| Kitchen | 12.1 x 11.1 | |
| Bedroom | 11.4 x 15.0 | |
| Ensuite (# pieces 2-6) | 5.2 x 8.7 | |
| Other | 5.2 x 6(Walk in closet) | |
| Bedroom | 10.10 x 8 | |
| Bedroom | 11.0 x 8.2 | |
| Bath (# pieces 1-6) | 8.66.5 |
| Features | |||||
|---|---|---|---|---|---|
| Wheelchair access | Level | Gazebo | |||
| Sump Pump | Gravel | Barbeque | |||
| Oven | Oven - Electric | Dishwasher | |||
| Dryer | Washer | Microwave Range Hood Combo | |||
| Refrigerator | Water purifier | Wall unit | |||
| Heat Pump | |||||













































