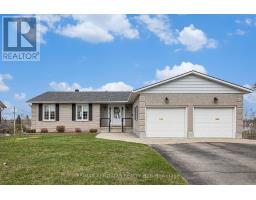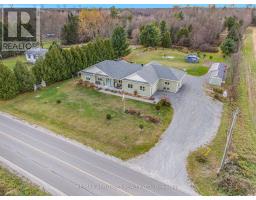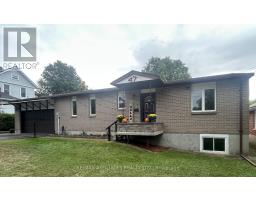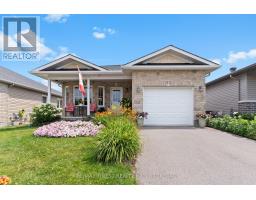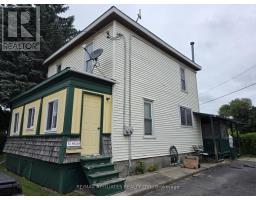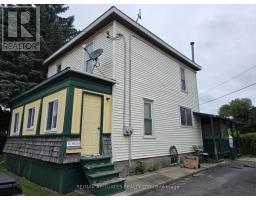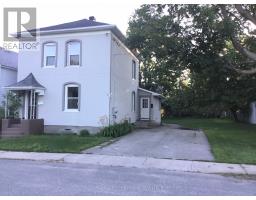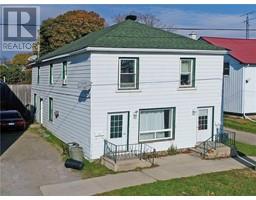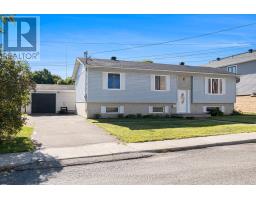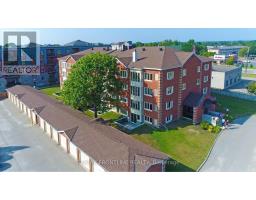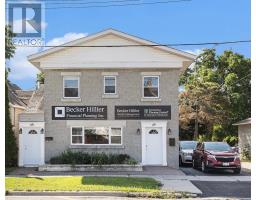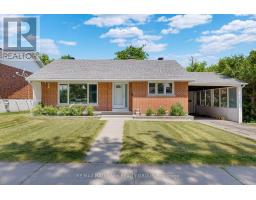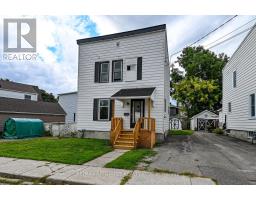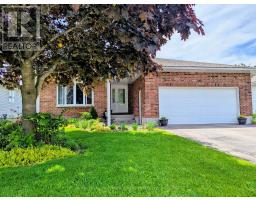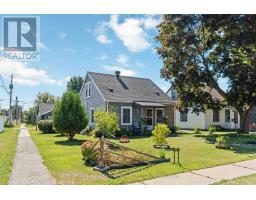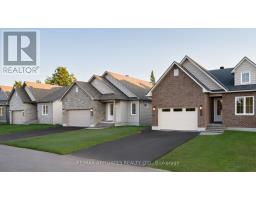36 SECOND STREET, Smiths Falls, Ontario, CA
Address: 36 SECOND STREET, Smiths Falls, Ontario
Summary Report Property
- MKT IDX12386914
- Building TypeHouse
- Property TypeSingle Family
- StatusBuy
- Added3 days ago
- Bedrooms3
- Bathrooms2
- Area700 sq. ft.
- DirectionNo Data
- Added On26 Sep 2025
Property Overview
Enjoy the benefits of a quality Prefabricated 1100 sq ft home, built in climate-controlled factory (South Shore Homes). Walls constructed with 2x6 at 12 inch spacing and placed on an energy efficient ICF foundation (crawl space). Open concept dining, living room and kitchen with breakfast bar. Newer fridge, stove, microwave hood-fan, washer and dryer included. Quality laminate flooring, vaulted ceilings, a large master with 3-piece ensuite, glass shower stall and closet. There is a full main bathroom plus two additional bedrooms at the opposite end, one currently utilized as a home office. Add a new sitting room addition plus outside is a detached oversized one car14 x 28ft garage with plenty of room for that work bench. There is a ductless wall mounted heat pump air conditioner plus heat unit and also modern energy efficient wall mounted electric heaters. Steel roofing on the house and garage. A newer storage shed 16 x 8ft, large deck and fenced dog run area on this 60 x 120 lot too. Built new in 2024. (id:51532)
Tags
| Property Summary |
|---|
| Building |
|---|
| Land |
|---|
| Level | Rooms | Dimensions |
|---|---|---|
| Main level | Living room | 4.4 m x 4.42 m |
| Dining room | 2.2 m x 2.1 m | |
| Kitchen | 4.42 m x 2.81 m | |
| Primary Bedroom | 3.59 m x 3.16 m | |
| Bedroom 2 | 3.29 m x 2.46 m | |
| Bedroom 3 | 2.76 m x 2.7 m | |
| Laundry room | 2.28 m x 1.94 m | |
| Sitting room | 3.32 m x 2.26 m |
| Features | |||||
|---|---|---|---|---|---|
| Flat site | Carpet Free | Detached Garage | |||
| Garage | Water meter | Dryer | |||
| Hood Fan | Stove | Washer | |||
| Refrigerator | Wall unit | ||||












































