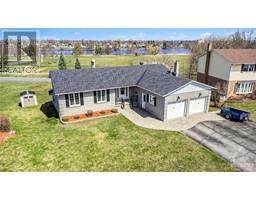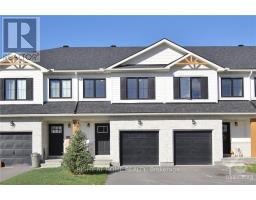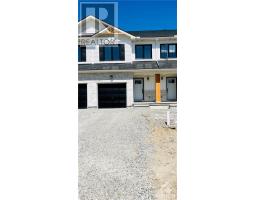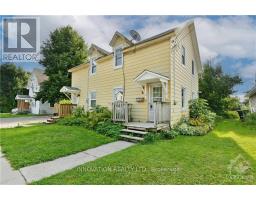4 OAKRIDGE CRESCENT, Smiths Falls, Ontario, CA
Address: 4 OAKRIDGE CRESCENT, Smiths Falls, Ontario
Summary Report Property
- MKT IDX9523942
- Building TypeHouse
- Property TypeSingle Family
- StatusBuy
- Added4 days ago
- Bedrooms3
- Bathrooms3
- Area0 sq. ft.
- DirectionNo Data
- Added On09 Dec 2024
Property Overview
Flooring: Hardwood, Looking for your next home in a quiet well-developed neighborhood, consider checking this one out. The main level includes the living room, dining room, kitchen, 4pc main bathroom, generous master bedroom with a 3-piece en-suite plus two added bedrooms. The lower level includes a large family room with a comfy gas stove, utility room with washer, dryer, furnace and hot water tank plus a convenient 2-piece powder room too. Easy access to the 2-car extended garage with workshop room, a 200 amp breaker panel, a naturel gas furnace c/w central air, a built in vacuum system, large back deck and landscaped yard. This is a solid home with an all-brick exterior, a wide paved drive plus various trees, shrubs and raised gardens to enjoy. With some personal touches, this is a family home you can be proud of. A great place to raise a family or just enjoy the area. Close to schools, shopping and Lower Reach Park., Flooring: Linoleum, Flooring: Carpet Wall To Wall (id:51532)
Tags
| Property Summary |
|---|
| Building |
|---|
| Land |
|---|
| Level | Rooms | Dimensions |
|---|---|---|
| Lower level | Bathroom | 1.65 m x 1.52 m |
| Workshop | 7.31 m x 1.77 m | |
| Family room | 7.84 m x 4.41 m | |
| Utility room | 3.86 m x 3.47 m | |
| Main level | Living room | 4.49 m x 4.21 m |
| Dining room | 3.65 m x 2.94 m | |
| Kitchen | 3.96 m x 3.65 m | |
| Bathroom | 2.84 m x 1.49 m | |
| Primary Bedroom | 3.96 m x 3.68 m | |
| Bedroom | 3.55 m x 3.14 m | |
| Bedroom | 3.55 m x 3.14 m |
| Features | |||||
|---|---|---|---|---|---|
| Attached Garage | Dishwasher | Dryer | |||
| Hood Fan | Refrigerator | Stove | |||
| Washer | Central air conditioning | ||||
























































