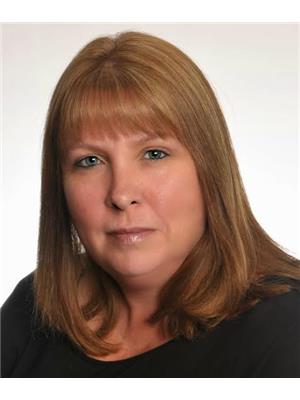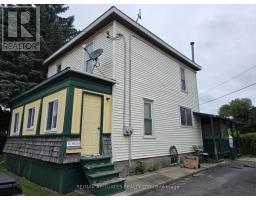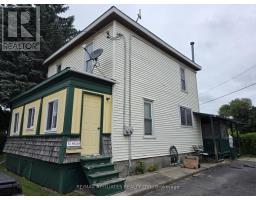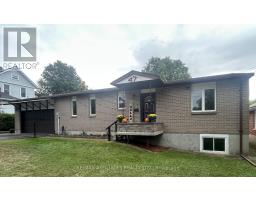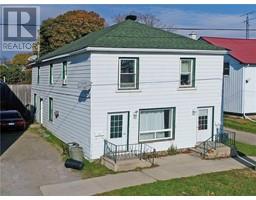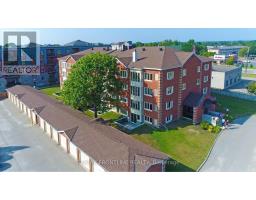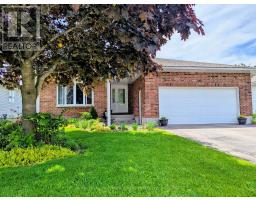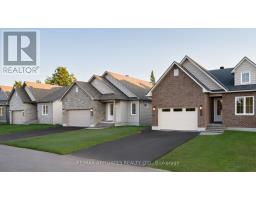60 CHAMBERS STREET, Smiths Falls, Ontario, CA
Address: 60 CHAMBERS STREET, Smiths Falls, Ontario
Summary Report Property
- MKT IDX12355216
- Building TypeHouse
- Property TypeSingle Family
- StatusBuy
- Added1 weeks ago
- Bedrooms5
- Bathrooms2
- Area1500 sq. ft.
- DirectionNo Data
- Added On21 Aug 2025
Property Overview
LARGE FAMILY HOME ON GOOD SIZED LOT CLOSE TO THE HEART OF DOWNTOWN OF SMITHS FALLS. QUICK WALK TO SHOPPING/BANKING AND LOCAL AMENITIES THIS HOME HAS ALL THE SPACE YOU NEED FOR YOUR FAMILY. LARGE WORKING KITCHEN WITH LOTS OF CABINETS AND CENTRE ISLAND - SPACIOUS SEPARATE DINING ROOM, OR USE THE OVERSIZED FOYER SPACE FOR A UNIQUE DINING AREA. MAIN FLOOR FAMILY ROOM AND LIVING ROOM( POTENTIAL FOR 2 LIVING ROOMS DEPENDING ON HOW YOU USE THE SPACE, OR USE THE SPACE FOR AN OVERSIZED BEDROOM ON THE MAIN FLOOR. LOTS OF ROOM AND AREAS FOR STORAGE. HUGE MAIN FLOOR 4 PC BATH THAT ALSO ACCOMODATES LAUNDRY. NICE REAR DECK FOR ENTERTAINING, WITH PATIO DOOR/DOOR ACCESS FROM 2 LOCATIONS IN THE HOME. UPPER FLOOR FEATURES A 2 PC BATH, LARGE UPPER HALL, 1 LARGE BEDROOM AND 3 SMALLER BEDROOMS. UNIQUELY LAID OUT HOME WITH LOTS OF POTENTIAL. SINGLE DRIVEWAY TO LOTS OF SPACE FOR PARKING AND BACK YARD SPACE. LIMITED SPACE IN LISTING FOR ALL THE ROOMS, THERE ARE 5 UPPER ROOMS, PRIMARY BEDROOM PLUS 4 OTHER ROOMS/BDRMS, 3 WITH CLOSETS, 2 WITHOUT. : Per Form 244 24 hr irrevocable on all offers. Offer presentation will be Aug 24 2025 @ 5pm. Seller reserves the right to view and may accept a pre-emptive offer. (id:51532)
Tags
| Property Summary |
|---|
| Building |
|---|
| Land |
|---|
| Level | Rooms | Dimensions |
|---|---|---|
| Second level | Bedroom | 3.04 m x 2.41 m |
| Bedroom | 2.37 m x 2.25 m | |
| Primary Bedroom | 4.16 m x 3.56 m | |
| Foyer | 2.38 m x 3.9 m | |
| Bedroom | 1.79 m x 3.66 m | |
| Main level | Foyer | 4.07 m x 4.61 m |
| Dining room | 3.49 m x 4.66 m | |
| Kitchen | 4.6 m x 3.91 m | |
| Other | 1.77 m x 2.55 m | |
| Living room | 4.58 m x 4.18 m | |
| Laundry room | 3.4 m x 2.59 m | |
| Bedroom | 2.43 m x 4.58 m |
| Features | |||||
|---|---|---|---|---|---|
| Sloping | Lane | No Garage | |||
| Dryer | Stove | Washer | |||
| Refrigerator | |||||


















































