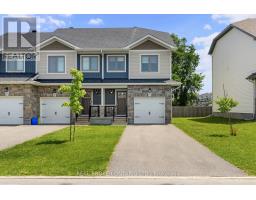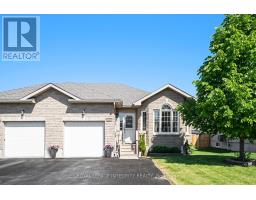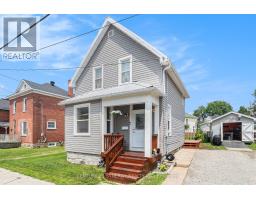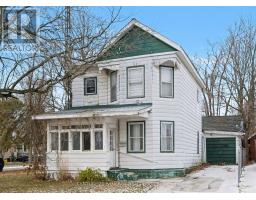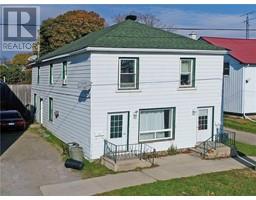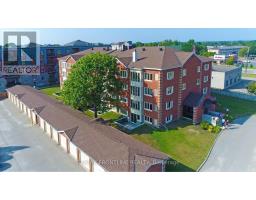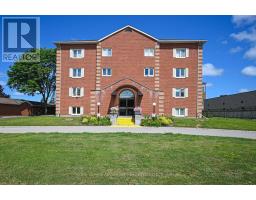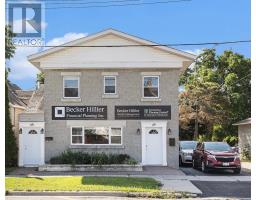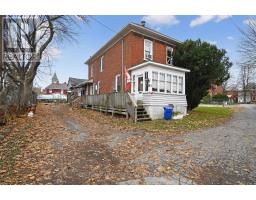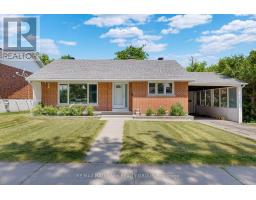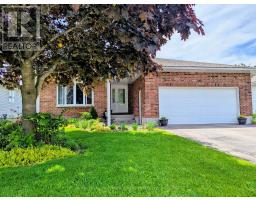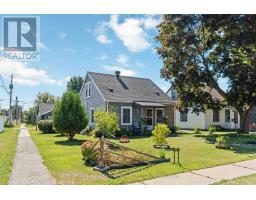98 ELMSLEY STREET N, Smiths Falls, Ontario, CA
Address: 98 ELMSLEY STREET N, Smiths Falls, Ontario
Summary Report Property
- MKT IDX12453280
- Building TypeDuplex
- Property TypeMulti-family
- StatusBuy
- Added19 weeks ago
- Bedrooms5
- Bathrooms3
- Area1500 sq. ft.
- DirectionNo Data
- Added On09 Oct 2025
Property Overview
Great investment opportunity in Smiths Falls - fully leased 3-unit property. In the front section of the building, the main floor (UNIT 1) is a 1-bedroom, 1-bathroom unit, while the upper level (UNIT 2) features a 2-bedroom, 1-bathroom unit. At the rear of the building (UNIT 3) is a 2-storey, 2-bedroom, 1-bathroom unit. The property includes parking for 3-4 cars in the driveway and a single garage for additional rental potential. Conveniently located close to shops, services, community recreation centre and hospital. Walking distance to Victoria Park. Separate (2) hydro and (2) gas meters for Units 1&2 and Unit 3 respectively. Property requires considerable renovation, a great opportunity to add value. Taxes and building area estimated; buyer to verify all information. Seller makes no representations or warranties regarding the property condition. (id:51532)
Tags
| Property Summary |
|---|
| Building |
|---|
| Land |
|---|
| Level | Rooms | Dimensions |
|---|---|---|
| Second level | Bedroom | 3.35 m x 2.29 m |
| Bedroom 2 | 1.88 m x 3.51 m | |
| Bathroom | 1.75 m x 1.68 m | |
| Living room | 2.29 m x 3.35 m | |
| Dining room | 2.13 m x 2.13 m | |
| Kitchen | 1.68 m x 3.56 m | |
| Bedroom | 3.23 m x 2.9 m | |
| Bedroom 2 | 2.74 m x 2.41 m | |
| Bathroom | Measurements not available | |
| Main level | Living room | 3.15 m x 4.01 m |
| Living room | 2.59 m x 3.35 m | |
| Kitchen | 3.35 m x 3.2 m | |
| Kitchen | 2.9 m x 3.86 m | |
| Bedroom | 3.35 m x 3.51 m | |
| Bathroom | Measurements not available |
| Features | |||||
|---|---|---|---|---|---|
| Irregular lot size | Detached Garage | Garage | |||
| Water meter | Separate Electricity Meters | ||||






































