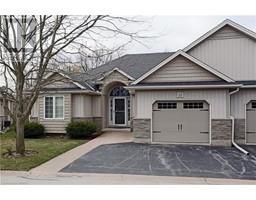25 Garden Drive, Smithville, Ontario, CA
Address: 25 Garden Drive, Smithville, Ontario
Summary Report Property
- MKT IDH4197644
- Building TypeRow / Townhouse
- Property TypeSingle Family
- StatusBuy
- Added19 weeks ago
- Bedrooms3
- Bathrooms3
- Area1418 sq. ft.
- DirectionNo Data
- Added On10 Jul 2024
Property Overview
SPRAWLING 1,418 square foot bungalow in the quiet Wes-Li Gardens adult community of Smithville. Enjoy one floor, maintenance free living in one of the largest units in the neighbourhood! 25 Garden drive boasts 2+1 bedrooms, 2.5 bathrooms, a finished basement, and an oversized 1.5 car garage. Entertain guests in the spacious sunroom or on the 12’ x 12’ deck with a covered gazebo structure. The main floor primary retreat features a large bedroom, two double closets, and a 4-piece ensuite bathroom. Additional bedroom on the main floor would be perfect for an office, guest bedroom, or library! Use the fully operational electric stairlift to head downstairs and enjoy over 650 square feet of additional finished living space including a bedroom, a 2-piece bathroom, and a huge storage room. Affordable condo fees are $265.00 per month which includes building insurance, common elements, exterior upkeep (including windows, roof, etc.), exterior maintenance (snow removal and lawn maintenance), and parking. Loads of local amenities to enjoy including pickleball/tennis courts, arena & community centre, gym, restaurants, and more! PLUS - walking distance to downtown and just a short drive to the QEW. Come explore all that this amazing community has to offer. You won’t be disappointed! (id:51532)
Tags
| Property Summary |
|---|
| Building |
|---|
| Land |
|---|
| Level | Rooms | Dimensions |
|---|---|---|
| Basement | 2pc Bathroom | Measurements not available |
| Utility room | 27' 1'' x 13' 4'' | |
| Bedroom | 11' 2'' x 14' 10'' | |
| Recreation room | 23' 0'' x 19' 9'' | |
| Ground level | 3pc Bathroom | Measurements not available |
| 4pc Ensuite bath | Measurements not available | |
| Bedroom | 13' 1'' x 10' 0'' | |
| Primary Bedroom | 13' 0'' x 12' 0'' | |
| Laundry room | 5' 3'' x 6' 9'' | |
| Family room | 12' 0'' x 9' 6'' | |
| Living room/Dining room | 12' 0'' x 29' 8'' | |
| Kitchen | 9' 8'' x 20' 9'' |
| Features | |||||
|---|---|---|---|---|---|
| Park setting | Park/reserve | Golf course/parkland | |||
| Level | Year Round Living | Sump Pump | |||
| Automatic Garage Door Opener | Attached Garage | Interlocked | |||
| Dishwasher | Dryer | Freezer | |||
| Microwave | Refrigerator | Stove | |||
| Washer & Dryer | Garage door opener | Central air conditioning | |||


































































