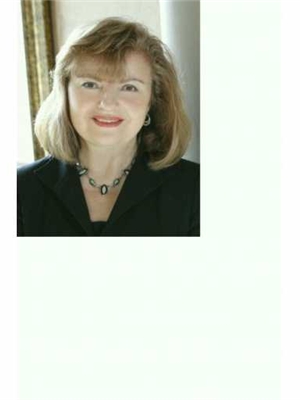44 DENNIS DRIVE Drive 057 - Smithville, Smithville, Ontario, CA
Address: 44 DENNIS DRIVE Drive, Smithville, Ontario
Summary Report Property
- MKT ID40680030
- Building TypeRow / Townhouse
- Property TypeSingle Family
- StatusBuy
- Added8 weeks ago
- Bedrooms3
- Bathrooms3
- Area1685 sq. ft.
- DirectionNo Data
- Added On13 Dec 2024
Property Overview
ELEGANT 3 BEDROOM TOWNHOME WITH OPEN CONCEPT DESIGN! This nearly-new executive townhome is located in the charming town of Smithville. Spacious eat-in kitchen with abundant cabinetry, island, pantry and appliances. Bright main floor family room open to kitchen. Sliding doors lead to large fully-fenced yard and expansive patio. Lovely staircase leads to large bedrooms and upper level, spacious primary bedroom with walk-in closet and full ensuite bath. OTHER FEATURES INCLUDE: High ceilings, 2.5 baths, washer/dryer, stainless steel kitchen appliances, window blinds, c/air, light fixtures. Long paved driveway. This newer, sought-after neighbourhood is conveniently located near gyms, restaurants, coffee shops, parks & schools. Short drive to QEW access and less than 10 minutes to Niagara's picturesque wine region! NOTE: Photos are Virtually Staged. (id:51532)
Tags
| Property Summary |
|---|
| Building |
|---|
| Land |
|---|
| Level | Rooms | Dimensions |
|---|---|---|
| Second level | 4pc Bathroom | 12'0'' x 5'5'' |
| Bedroom | 10'8'' x 9'8'' | |
| Bedroom | 12'4'' x 10'3'' | |
| Full bathroom | 14'5'' x 7'9'' | |
| Primary Bedroom | 16'2'' x 11'0'' | |
| Basement | Other | 20'8'' x 20'4'' |
| Main level | Eat in kitchen | 21'0'' x 8'10'' |
| Family room | 18'8'' x 11'6'' | |
| 2pc Bathroom | 7'3'' x 2'7'' | |
| Foyer | 7'8'' x 4'10'' |
| Features | |||||
|---|---|---|---|---|---|
| Attached Garage | Dishwasher | Dryer | |||
| Refrigerator | Stove | Washer | |||
| Window Coverings | Central air conditioning | ||||





































