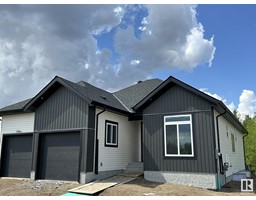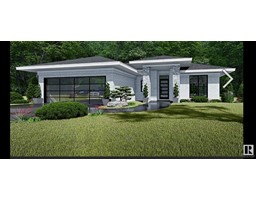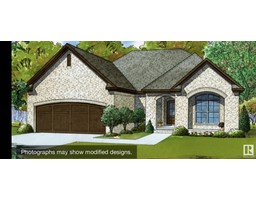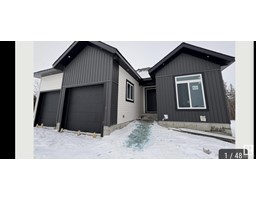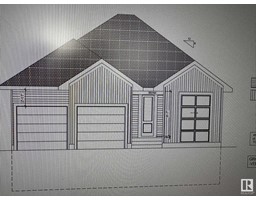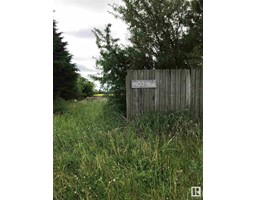4413 53A AV Smoky Lake Town, Smoky Lake Town, Alberta, CA
Address: 4413 53A AV, Smoky Lake Town, Alberta
Summary Report Property
- MKT IDE4431958
- Building TypeHouse
- Property TypeSingle Family
- StatusBuy
- Added2 weeks ago
- Bedrooms4
- Bathrooms3
- Area2056 sq. ft.
- DirectionNo Data
- Added On21 Apr 2025
Property Overview
Great looking side-split with double attached garage on a large lot near all services in the quaint town of Smoky Lake. This beautiful home has so much to offer to its new occupants; the bright kitchen with adjacent dinette is functional and opens up to the large sunken living room with direct access to the sunny backyard. This living room features a fireplace and wet bar. The formal dining room, with access to a patio area, flows directly into a spacious front living room with picture window. This level also boasts one bedroom and a full bath. On the second level is located the gorgeous master bedroom with its walk-in closet, 2-piece ensuite and private south-facing balcony. 2 more generous size bedrooms and a full bath complete this floor. The basement has a high ceiling and includes a laundry room, loads of storage and a huge area which may be finished as a dream games-family room. The large and tall attached garage is fully finished and insulated. All this on a just under 8,000 sf lot. A must-see!! (id:51532)
Tags
| Property Summary |
|---|
| Building |
|---|
| Level | Rooms | Dimensions |
|---|---|---|
| Main level | Living room | Measurements not available |
| Dining room | Measurements not available | |
| Kitchen | Measurements not available | |
| Family room | Measurements not available | |
| Bedroom 4 | Measurements not available | |
| Upper Level | Primary Bedroom | Measurements not available |
| Bedroom 2 | Measurements not available | |
| Bedroom 3 | Measurements not available |
| Features | |||||
|---|---|---|---|---|---|
| Private setting | Paved lane | Attached Garage | |||
| Dishwasher | Dryer | Freezer | |||
| Garage door opener | Refrigerator | Stove | |||
| Washer | Window Coverings | ||||



























































