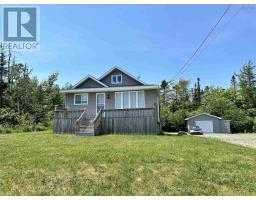330 Sober Island Road, Sober Island, Nova Scotia, CA
Address: 330 Sober Island Road, Sober Island, Nova Scotia
Summary Report Property
- MKT ID202416852
- Building TypeHouse
- Property TypeSingle Family
- StatusBuy
- Added18 weeks ago
- Bedrooms3
- Bathrooms2
- Area2002 sq. ft.
- DirectionNo Data
- Added On16 Jul 2024
Property Overview
Move-in ready family home in the fishing village of Sober Island, this beautiful home has great elevation and boasts ocean views of the cove across the road. This split entry has lots of space and has been refreshed with new paint, flooring in the basement, new lighting in most rooms and new front and back decks. The main level features a large living room with a view of the water, open dining and kitchen with garden doors to the 10x17 back deck and gazebo with screens to keep the insects out so you can enjoy the outdoors from within. Also on the main floor is a 4 piece bathroom with new vanity, the primary bedroom with water view and a second bedroom. The basement has its own entry into the large family room with oil heater (not currently hooked up), 2 piece bathroom with laundry, a 3rd bedroom and a large storage/utility room with cabinets and counters. This home is heated by electric baseboard heaters as well as ductless heat pumps on each level. Outside enjoy the peace of Sober Island and the crashing of waves in the distance from the rock beach which is just a short walk from the property, also featured on this property is a 24x24 wired garage perfect to house the ATV and other toys. Book your viewing today! (id:51532)
Tags
| Property Summary |
|---|
| Building |
|---|
| Level | Rooms | Dimensions |
|---|---|---|
| Basement | Family room | 22x13 |
| Bath (# pieces 1-6) | 9x7+Laundry | |
| Bedroom | 10x9+5x4 | |
| Storage | 14x12+Utility | |
| Main level | Foyer | 6x3.10 |
| Living room | 14x14 | |
| Dining room | 10x8 combined | |
| Kitchen | 11x10 | |
| Bath (# pieces 1-6) | 9x5 | |
| Primary Bedroom | 13x11 | |
| Bedroom | 11x9+J |
| Features | |||||
|---|---|---|---|---|---|
| Treed | Level | Gazebo | |||
| Garage | Detached Garage | Gravel | |||
| Range - Electric | Dishwasher | Dryer - Electric | |||
| Washer | Refrigerator | Walk out | |||
| Heat Pump | |||||




















































