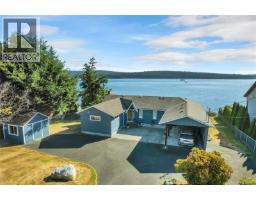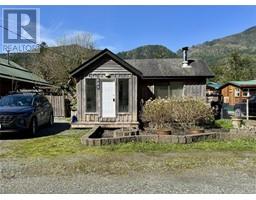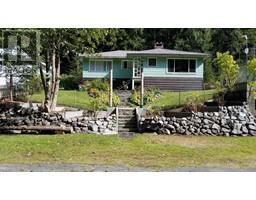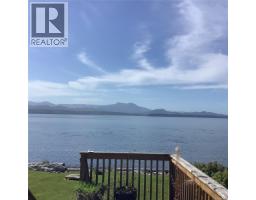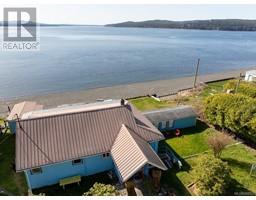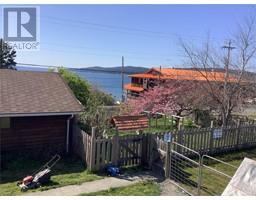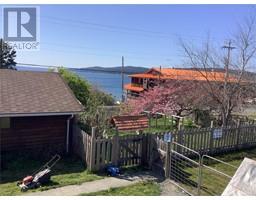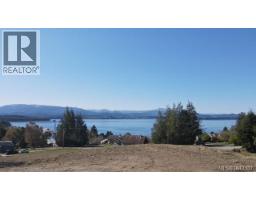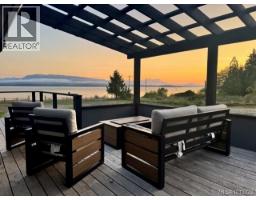310 1st St Sointula, Sointula, British Columbia, CA
Address: 310 1st St, Sointula, British Columbia
Summary Report Property
- MKT ID981248
- Building TypeHouse
- Property TypeSingle Family
- StatusBuy
- Added43 weeks ago
- Bedrooms4
- Bathrooms1
- Area1853 sq. ft.
- DirectionNo Data
- Added On16 Dec 2024
Property Overview
Stunning oceanfront! 2 story home situated on the southern shores of Malcolm Island, within the community of Sointula. It offers approx. 125ft of walk-on waterfront and outstanding views to the south and west across Broughton Strait and over to Vancouver Island, with the Vancouver Island mountains as the backdrop. The property has wide lawn to the edge of the beachfront, providing walk-on access to the pebble beach out front. The home is an older, stucco-sided 1920s home which offers some of the character and style from that era. There have been two additions to the home over the years, where a family room and the primary bedroom on the main floor were created. Rich wood floors and trim throughout provide a welcoming charm. At the front of the home is the family room, a cozy wood-paneled and carpeted room perfect for watching TV and relaxing. At the back of the home is the primary bedroom with windows offering ocean views. To the right of the entry foyer a short hall leads past the laundry room and bathroom into the main living space, which consists of a kitchen, dining area and living room. Sliding doors lead from the living room out to the large patio and provide gorgeous views over the beach and the ocean beyond. A small propane fireplace provides ambient warmth in the living space, complemented by a baseboard heater. Stairs off the living room lead to the upper level, where there are three bedrooms, additional storage areas and a large open space at the top of the stairs. The unfinished basement is accessed from outside the home on the oceanside. The hot water tank and wood-burning furnace are down here, as well as some shelving and workshop space. Accessed from the living room as well as from stairs to the back yard, the patio stretches the width of the home, providing outdoor living space that takes advantage of the amazing views. The property is on the Sointula water and sewer systems and is serviced by BC Hydro electricity. (id:51532)
Tags
| Property Summary |
|---|
| Building |
|---|
| Land |
|---|
| Level | Rooms | Dimensions |
|---|---|---|
| Second level | Storage | 11'4 x 2'8 |
| Storage | 11'5 x 2'10 | |
| Den | 11'11 x 9'2 | |
| Bedroom | 11'7 x 11'11 | |
| Bedroom | 11'10 x 11'11 | |
| Bedroom | 11'4 x 11'11 | |
| Lower level | Storage | 13'4 x 7'8 |
| Storage | 35'6 x 24'10 | |
| Main level | Bathroom | 7'6 x 7'8 |
| Recreation room | 14'7 x 14'7 | |
| Primary Bedroom | 9'10 x 14'6 | |
| Living room | 12'3 x 14'3 | |
| Dining room | 12'7 x 17'3 | |
| Kitchen | 12'2 x 8'0 |
| Features | |||||
|---|---|---|---|---|---|
| Southern exposure | Other | Marine Oriented | |||
| Carport | None | ||||































































