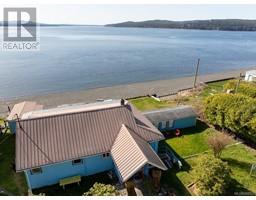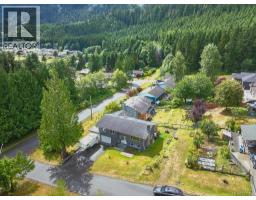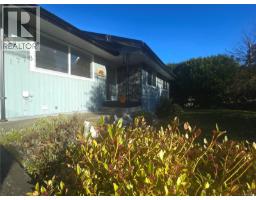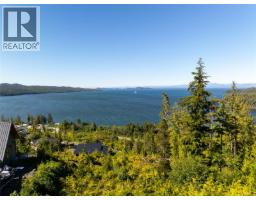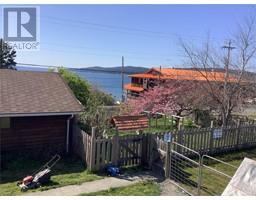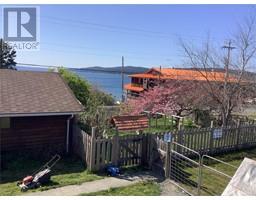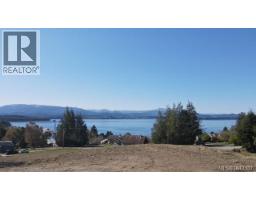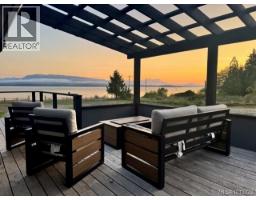410 17th Ave Sointula, Sointula, British Columbia, CA
Address: 410 17th Ave, Sointula, British Columbia
Summary Report Property
- MKT ID1020567
- Building TypeHouse
- Property TypeSingle Family
- StatusBuy
- Added15 weeks ago
- Bedrooms4
- Bathrooms5
- Area4881 sq. ft.
- DirectionNo Data
- Added On15 Nov 2025
Property Overview
From the moment you enter this magnificent 2,947 sq. ft sprawling Craftsman/Westcoast home you are enveloped in an ambiance of warmth and tranquility, where timeless design and masterful craftsmanship converge. The open plan living area is filled with abundant natural light, and an innate sense of serene comfort. The main floor of the home has three generously sized bedrooms and three bathrooms. Additionally, there is a fully self contained one bedroom guest suite off the main house. The lower basement area has a full bathroom and could potentially be a second suite, or a home-based business. Lots of possibilities. Furthermore, the acreage offers the opportunity for future subdivision, subject to approval. Commandingly positioned above the quaint picturesque seaside village of Sointula on Malcolm Island, this home offers ocean and mountain vistas, captivating sunsets, all in a meticulously maintained park like setting. This 2.86- acre estate features fruit trees, a flourishing vegetable garden, and the natural beauty of local wildlife. A rare feature for a rural property of this caliber is the connection to municipal water and sewer services. We invite you to explore the video tour and envision a life where architectural brilliance meets the serene landscapes of Malcolm Island. (id:51532)
Tags
| Property Summary |
|---|
| Building |
|---|
| Land |
|---|
| Level | Rooms | Dimensions |
|---|---|---|
| Lower level | Bathroom | 3-Piece |
| Main level | Bathroom | 3-Piece |
| Primary Bedroom | 17 ft x Measurements not available | |
| Laundry room | 25 ft x Measurements not available | |
| Kitchen | 15'8 x 13'2 | |
| Family room | 26 ft x Measurements not available | |
| Entrance | 12'3 x 18'5 | |
| Ensuite | 3-Piece | |
| Dining room | 24'6 x 13'5 | |
| Bedroom | 12'2 x 9'9 | |
| Bedroom | 10 ft x 12 ft | |
| Bathroom | 3-Piece | |
| Bathroom | 2-Piece | |
| Additional Accommodation | Primary Bedroom | 13'3 x 11'7 |
| Living room | 14'11 x 9'7 | |
| Kitchen | 12'3 x 11'7 |
| Features | |||||
|---|---|---|---|---|---|
| Acreage | Park setting | Private setting | |||
| Wooded area | Other | Marine Oriented | |||
| None | |||||































































































