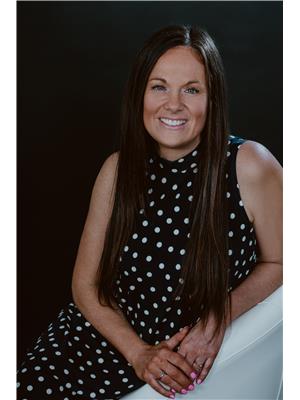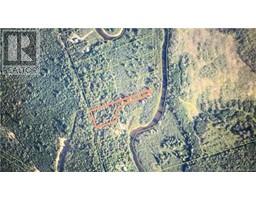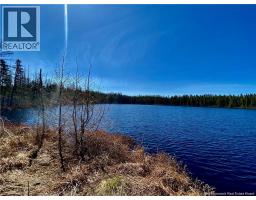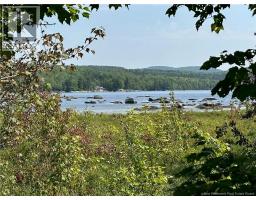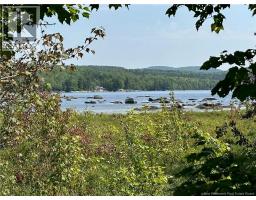2459 103 Route, Somerville, New Brunswick, CA
Address: 2459 103 Route, Somerville, New Brunswick
Summary Report Property
- MKT IDNB124248
- Building TypeHouse
- Property TypeSingle Family
- StatusBuy
- Added16 weeks ago
- Bedrooms3
- Bathrooms1
- Area1200 sq. ft.
- DirectionNo Data
- Added On08 Aug 2025
Property Overview
Full of character and charm, this well-kept 1950s 3 Bedroom Bungalow is the perfect blend of vintage warmth and modern updates. Situated on a private lot with lovely hillside views, this home is move in ready and meticulously maintained. Step into the bright Mudroom, complete with a cleanup sink, ample cabinets, and garage/backyard access to a clothes line! This room would be ideal for a future Laundry Room. The spacious eat-in Kitchen will impress any home chef, featuring a plentitude of stunning updated Maple cabinetry, a slide-out pantry system, and a cooktop peninsula with stainless fan and bar seating area for guests.The formal Dining room will be a glorious spot for intimate family gatherings. Gleaming hardwood floors flow through the kitchen, dining, and hallways, creating a warm, cohesive feel. The Living Room is welcoming, while the MASSIVE Primary Bedroom includes two closets and direct access to a large Laundry areaready to be converted into your dream Ensuite (bonus: standalone tub included!). Two additional Bedrooms and a beautifully kept oversized Bathroom complete the main level. The DRY Concrete Basement offers ample storage or future living space. Outside, enjoy a large Backyard perfect for pets, gardening, or even chickens and goats! A detached storage Barn keeps everything organized. Fully reinsulated over the years, this home is energy-efficient, cozy, and full of potential. Barn beside the house is the neighbours and isn't often used! (id:51532)
Tags
| Property Summary |
|---|
| Building |
|---|
| Level | Rooms | Dimensions |
|---|---|---|
| Main level | Laundry room | 7'1'' x 9'4'' |
| 4pc Bathroom | 9'11'' x 6'8'' | |
| Bedroom | 12'11'' x 13'3'' | |
| Bedroom | 9'2'' x 9'11'' | |
| Primary Bedroom | 20' x 11'6'' | |
| Kitchen/Dining room | 19'8'' x 12'4'' | |
| Dining room | 12'4'' x 9'5'' | |
| Living room | 12' x 17' | |
| Mud room | 12'8'' x 7'9'' |
| Features | |||||
|---|---|---|---|---|---|
| Attached Garage | |||||














































