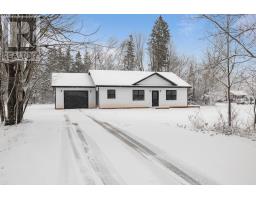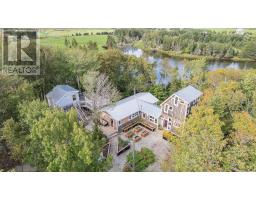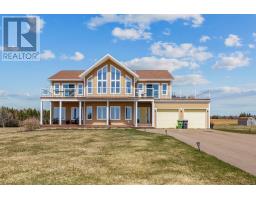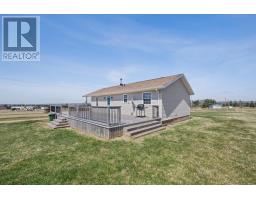50 MAIN Street, Souris, Prince Edward Island, CA
Address: 50 MAIN Street, Souris, Prince Edward Island
Summary Report Property
- MKT ID202413635
- Building TypeHouse
- Property TypeSingle Family
- StatusBuy
- Added14 weeks ago
- Bedrooms3
- Bathrooms2
- Area1607 sq. ft.
- DirectionNo Data
- Added On13 Aug 2024
Property Overview
Welcome to 50 Main Street, Souris, PEI! This charming property has undergone extensive updates in recent years, transforming it into a cozy retreat in the heart of Souris. Boasting a stunning waterfront location, it offers breathtaking views of Souris Harbour and Colville Bay. The main floor features three bedrooms, a full bathroom, a living room, a kitchen, a dining area, and a combined mudroom and laundry space. The lower level provides additional rooms and another bathroom, offering plenty of space for your needs. With a new heat pump and a recently updated oil furnace, the home is both energy-efficient and comfortable. Don?t be deceived by its exterior; the interior has been thoughtfully renovated, including a new rear access leading to a deck with pristine ocean views. This is a fantastic opportunity to own a spectacular home in the town of Souris. Measurements are approximate and should be verified by interested buyers. (id:51532)
Tags
| Property Summary |
|---|
| Building |
|---|
| Level | Rooms | Dimensions |
|---|---|---|
| Basement | Bath (# pieces 1-6) | 9.x11.5 |
| Den | 9.x11.5 | |
| Other | 8.2x9.7 | |
| Main level | Mud room | Combined |
| Laundry room | 7.x10. | |
| Kitchen | 12.10x12.3 | |
| Dining room | 12.3x12.2 | |
| Living room | 18.x11.10 | |
| Bedroom | 10.x10.5 | |
| Bedroom | 9.11x8.10 | |
| Bath (# pieces 1-6) | 10.x5.6 | |
| Primary Bedroom | 13.8x11. |
| Features | |||||
|---|---|---|---|---|---|
| Single Driveway | Paved Yard | Stove | |||
| Dryer | Washer | Refrigerator | |||






































