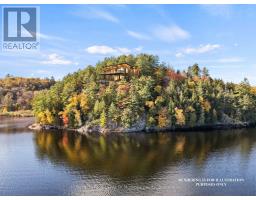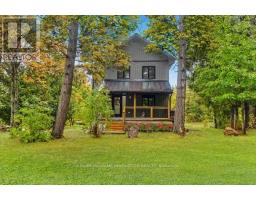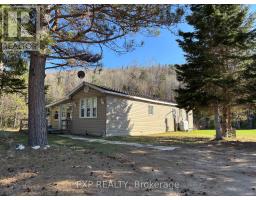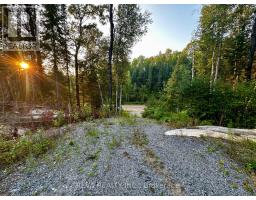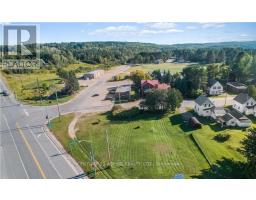1173 LAKE OF TWO RIVERS, South Algonquin, Ontario, CA
Address: 1173 LAKE OF TWO RIVERS, South Algonquin, Ontario
Summary Report Property
- MKT IDX12294736
- Building TypeHouse
- Property TypeSingle Family
- StatusBuy
- Added5 hours ago
- Bedrooms2
- Bathrooms1
- Area700 sq. ft.
- DirectionNo Data
- Added On20 Oct 2025
Property Overview
Attention Lovers of Algonquin Park: Experience the peace and tranquility of Algonquin Park with all the comforts of home in this impeccably maintained and fully furnished cottage on Lake of Two Rivers. Nestled among giant 100-year-old white pines framing the vista and affording privacy to the property. This 1.3 acre level lot is located close to the water's edge and gently slopes towards the 208 feet of pristine sandy hard bottom shoreline with deep water at the end of the dock. This lake has excellent fishing, swimming and boating (restricted to 20hp). With 767 sqft of living space, a 266 ft detached garage, its one of only a few cottages in Algonquin Park accessible by road. Featuring 2 bedrooms, 1 bathroom w/shower, laundry and walk-out to side yard. Equipped with a high-efficiency Valcourt wood-burning stone fireplace, baseboard heat, hydro and a UV and sediment water filtration system. Close to communities of Dwight, Dorset, Huntsville and Whitney. This is an Algonquin Park Leasehold. Don't miss this opportunity. (id:51532)
Tags
| Property Summary |
|---|
| Building |
|---|
| Level | Rooms | Dimensions |
|---|---|---|
| Main level | Living room | 3.6 m x 4.7 m |
| Bedroom | 2.9 m x 2.84 m | |
| Bedroom 2 | 2.9 m x 2.84 m | |
| Bathroom | 2.9 m x 1.8 m | |
| Kitchen | 4.42 m x 1.73 m |
| Features | |||||
|---|---|---|---|---|---|
| Wooded area | Level | Detached Garage | |||
| Garage | Water Heater | Water Treatment | |||
| Furniture | Stove | Window Coverings | |||
| Refrigerator | Fireplace(s) | ||||


































