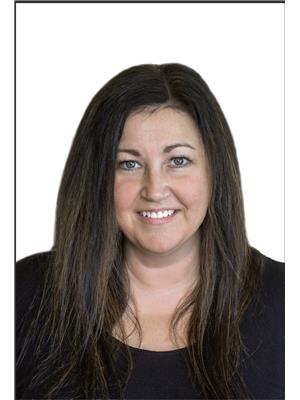4680 HIGHWAY 127, South Algonquin, Ontario, CA
Address: 4680 HIGHWAY 127, South Algonquin, Ontario
4 Beds1 Baths0 sqftStatus: Buy Views : 585
Price
$850,000
Summary Report Property
- MKT IDX9015897
- Building TypeHouse
- Property TypeSingle Family
- StatusBuy
- Added18 weeks ago
- Bedrooms4
- Bathrooms1
- Area0 sq. ft.
- DirectionNo Data
- Added On15 Jul 2024
Property Overview
Discover a picturesque retreat on 110 acres near Algonquin Park. This stunning property offers endless opportunities perfect for nature lovers, gardeners, farmers, and those seeking a peaceful rural lifestyle. With 4 large bedrooms plus the office and 2 bathrooms, there is ample space for family and guests. Updates include a metal lifetime roof, propane radiant heating system and water filtration system. A unique feature consists of a heated chicken coop, home to turkeys and chickens that come with the property. Whether you're looking for a family home, a vacation property, a hobby farm, or a potential bed and breakfast, this property has it all. **** EXTRAS **** Shingles replaced in 2021 (id:51532)
Tags
| Property Summary |
|---|
Property Type
Single Family
Building Type
House
Storeys
2
Title
Freehold
Land Size
3204.5 x 1707.4 FT ; 110.06 Acres per GEO|100+ acres
Parking Type
Detached Garage
| Building |
|---|
Bedrooms
Above Grade
4
Bathrooms
Total
4
Interior Features
Appliances Included
Oven - Built-In, Water Heater, Water purifier, Water softener, Dishwasher, Dryer, Refrigerator, Stove, Washer, Window Coverings
Basement Type
Full (Unfinished)
Building Features
Features
Wooded area, Sloping, Level, Guest Suite, Sump Pump
Foundation Type
Poured Concrete
Style
Detached
Rental Equipment
Propane Tank
Fire Protection
Smoke Detectors
Structures
Porch, Deck, Barn, Workshop
Heating & Cooling
Cooling
Air exchanger
Heating Type
Radiant heat
Utilities
Utility Type
Wireless(Available),Electricity Connected(Connected),DSL*(Available),Telephone(Nearby)
Utility Sewer
Septic System
Exterior Features
Exterior Finish
Wood
Neighbourhood Features
Community Features
School Bus
Amenities Nearby
Schools
Parking
Parking Type
Detached Garage
Total Parking Spaces
11
| Land |
|---|
Other Property Information
Zoning Description
RU
| Level | Rooms | Dimensions |
|---|---|---|
| Second level | Bedroom 3 | 4.36 m x 3.99 m |
| Bedroom 4 | 4.18 m x 3.31 m | |
| Bedroom 2 | 4.6 m x 2.5 m | |
| Other | 2.4 m x 1.49 m | |
| Bedroom | 4.3 m x 3.95 m | |
| Main level | Bathroom | 4.47 m x 2.46 m |
| Bedroom | 2.81 m x 3.4 m | |
| Kitchen | 6.5 m x 3.85 m | |
| Dining room | 4.4 m x 3.94 m | |
| Living room | 4.7 m x 3.14 m | |
| Office | 2.55 m x 4.54 m | |
| Family room | 4.5 m x 4.03 m |
| Features | |||||
|---|---|---|---|---|---|
| Wooded area | Sloping | Level | |||
| Guest Suite | Sump Pump | Detached Garage | |||
| Oven - Built-In | Water Heater | Water purifier | |||
| Water softener | Dishwasher | Dryer | |||
| Refrigerator | Stove | Washer | |||
| Window Coverings | Air exchanger | ||||














































