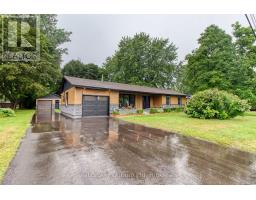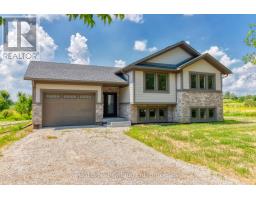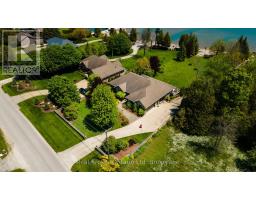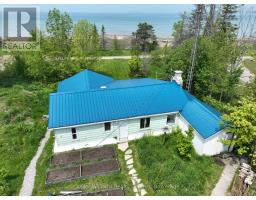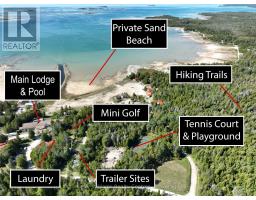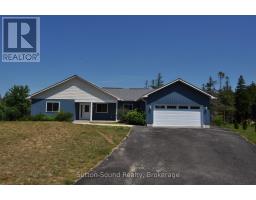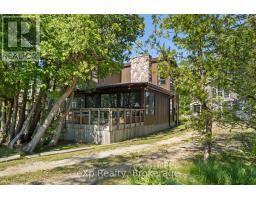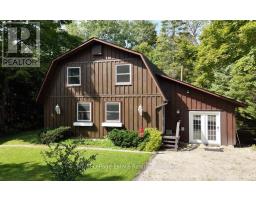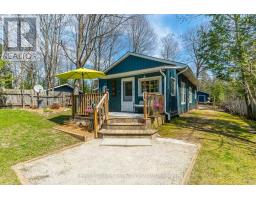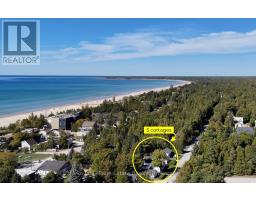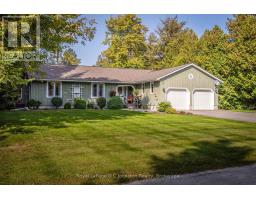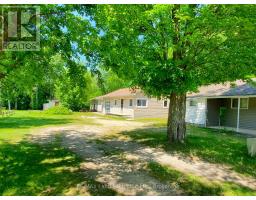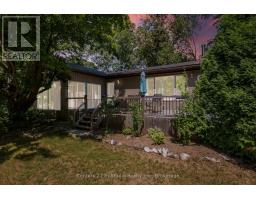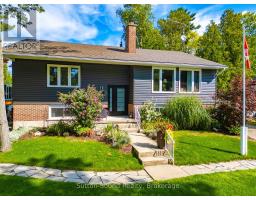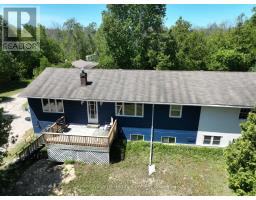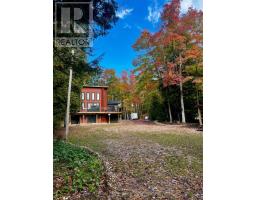121 MALLORY BEACH ROAD, South Bruce Peninsula, Ontario, CA
Address: 121 MALLORY BEACH ROAD, South Bruce Peninsula, Ontario
Summary Report Property
- MKT IDX12268320
- Building TypeHouse
- Property TypeSingle Family
- StatusBuy
- Added2 days ago
- Bedrooms3
- Bathrooms1
- Area1100 sq. ft.
- DirectionNo Data
- Added On12 Oct 2025
Property Overview
Dreaming of Life on the Bay Starts here. Welcome to life on Mallory Beach Road - where everyday can feel like a lakeside getaway. This beautiful move-in-ready and well cared for home is perfectly positioned to put you right in the middle of everything that makes Georgian Bay living special. Bright windows let the sunshine in, showcasing the ever changing vistas in every direction -the Bay (out front) and the Escarpment (behind) - ensure you're surrounded by nature, no matter where you are in the house. The attached garage offers the added convenience for your toys, tools or parking. As a year-round home or an unforgettable seasonal escape - this is more than a house - its an investment in peace, comfort and seamless natural beauty. Whatever pace of life you want to live - this is your chance to dream on the Bay. Showings now available by appointment. (id:51532)
Tags
| Property Summary |
|---|
| Building |
|---|
| Level | Rooms | Dimensions |
|---|---|---|
| Main level | Living room | 5.76 m x 4.32 m |
| Kitchen | 2.68 m x 4.26 m | |
| Dining room | 2.19 m x 3.44 m | |
| Primary Bedroom | 4.57 m x 3.32 m | |
| Bathroom | 2.44 m x 3.08 m | |
| Bedroom 2 | 3.32 m x 3.32 m | |
| Office | 3.65 m x 4.26 m |
| Features | |||||
|---|---|---|---|---|---|
| Garage | Tandem | Garage door opener remote(s) | |||
| Water Heater | Central air conditioning | Fireplace(s) | |||












































