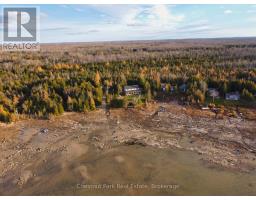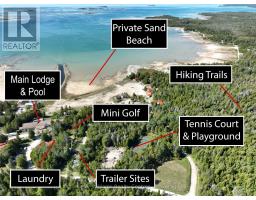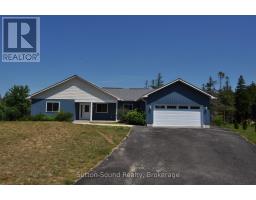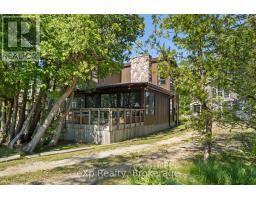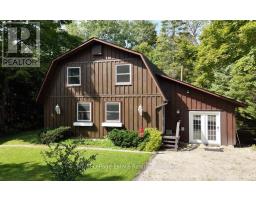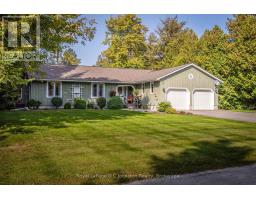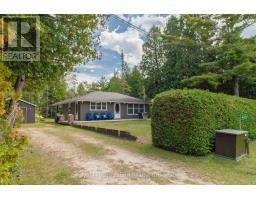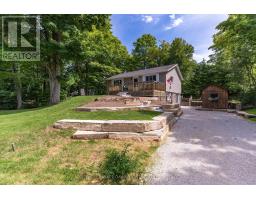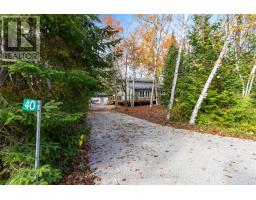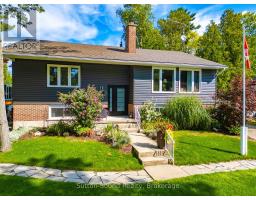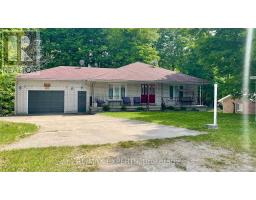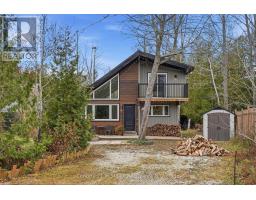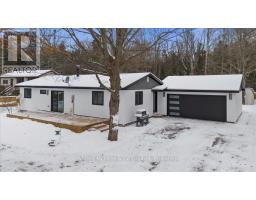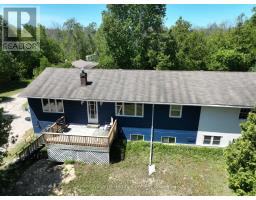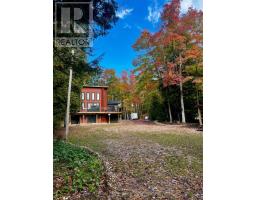125 NORTH DIAGONAL ROAD, South Bruce Peninsula, Ontario, CA
Address: 125 NORTH DIAGONAL ROAD, South Bruce Peninsula, Ontario
Summary Report Property
- MKT IDX12419545
- Building TypeHouse
- Property TypeSingle Family
- StatusBuy
- Added22 weeks ago
- Bedrooms3
- Bathrooms2
- Area700 sq. ft.
- DirectionNo Data
- Added On25 Sep 2025
Property Overview
Country Home or Cottage Retreat on 25 Beautiful Acres. Embrace the tranquility of nature in this raised bungalow, set on 25 acres featuring a mix of open land and mature trees. Follow the trail to a secluded meadow, beyond the meadow are more trails that lead to the back of the back of the property - perfect for family gatherings or a quiet escape from the bustle of town. With a barn, garage and even a sugar shack, there's plenty of space for storage, hobbies or outdoor adventures. Garden lovers will enjoy apple and pear trees, strawberries and more - an ideal canvas to cultivate your green thumbs. Inside, the spacious foyer welcomes you to the lower level, complete with a recreation room, den, 2-piece bath and convenient main level laundry. Upstairs, the open concept kitchen, dining and living areas showcase peaceful treed views. Step out onto the balcony for BBQs and entertaining. This home offers great potential for families or anyone looking to add their personal touch. Recent updates include new exterior siding, Roxul insulation on both levels, some new doors and windows, a new woodstove and basement drywall. Ideally located close to Wiarton, Sauble Beach and Owen Sound. (id:51532)
Tags
| Property Summary |
|---|
| Building |
|---|
| Land |
|---|
| Level | Rooms | Dimensions |
|---|---|---|
| Basement | Utility room | 3.78 m x 2.13 m |
| Laundry room | 3.75 m x 1.21 m | |
| Family room | 7.62 m x 7.31 m | |
| Utility room | 3.78 m x 2.13 m | |
| Bathroom | 2.33 m x 1.98 m | |
| Main level | Kitchen | 3.96 m x 3.65 m |
| Living room | 4.72 m x 3.65 m | |
| Bedroom | 3.35 m x 2.74 m | |
| Bedroom 2 | 3.35 m x 2.74 m | |
| Bedroom 3 | 3.35 m x 3.65 m | |
| Bathroom | 3.1 m x 2.1 m |
| Features | |||||
|---|---|---|---|---|---|
| Level lot | Wooded area | Irregular lot size | |||
| Flat site | Carpet Free | Sump Pump | |||
| Detached Garage | Garage | Water Heater | |||
| Dryer | Stove | Washer | |||
| Window Coverings | Refrigerator | Separate entrance | |||
| Separate Heating Controls | |||||







































