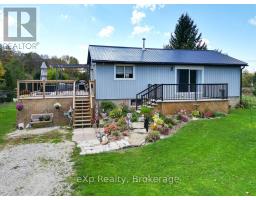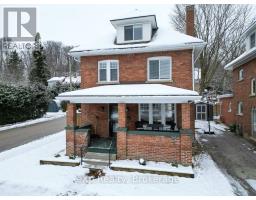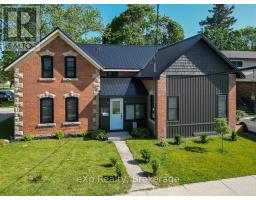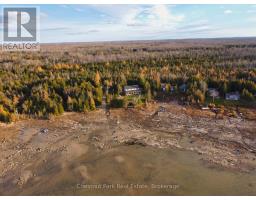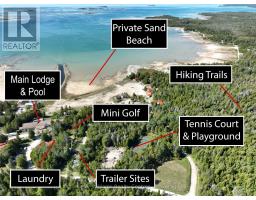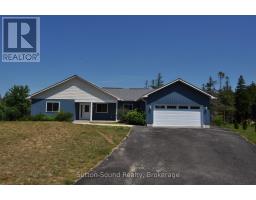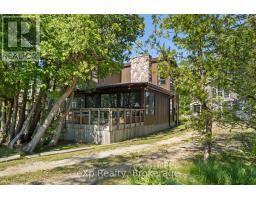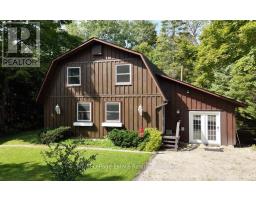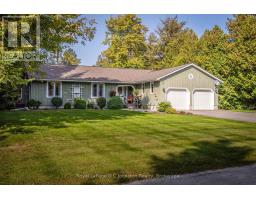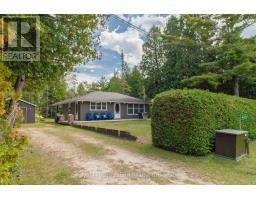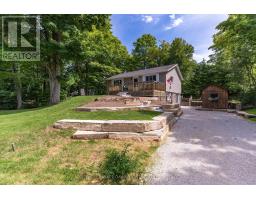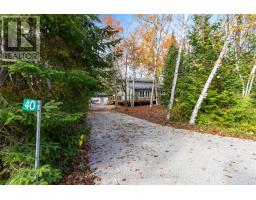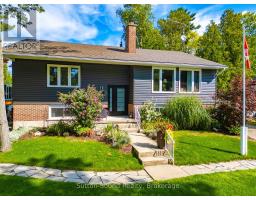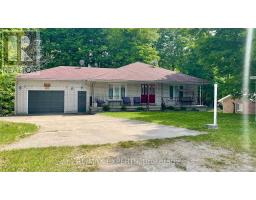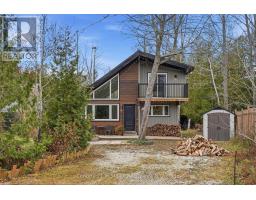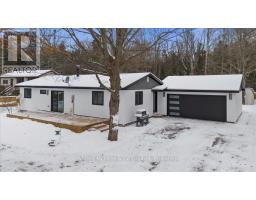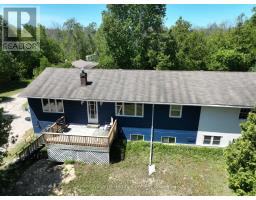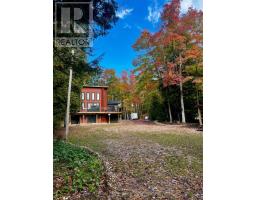1483 HIGHWAY 6, South Bruce Peninsula, Ontario, CA
Address: 1483 HIGHWAY 6, South Bruce Peninsula, Ontario
Summary Report Property
- MKT IDX12499686
- Building TypeHouse
- Property TypeSingle Family
- StatusBuy
- Added15 weeks ago
- Bedrooms3
- Bathrooms2
- Area2000 sq. ft.
- DirectionNo Data
- Added On04 Nov 2025
Property Overview
Live and Earn on 10 Private Acres on the Bruce Peninsula. Tucked into a quiet, wooded 10-acre lot is a striking log home, warm, light-filled, and beautifully maintained. The great room with cathedral ceilings and a stone fireplace is flanked by two sunrooms with skylights and flagstone floors. The handsome kitchen is modern and spacious with a large island and plenty of natural light. There's a main floor bedroom and full bath, with two more bedrooms upstairs, one with its own balcony, and another full bath. Altogether, a gorgeous home on landscaped grounds surrounded by woods. Set well apart from the house is a separate rental building, a converted bungalow with three fully independent units. One is a two-bedroom 'cottage' with full eat-in kitchen and large living area. The other two are efficient, open-concept guest suites, each with coffee bar, dining area, two queen beds, and their own private bath. All units are clean, bright, and sold fully furnished. Located just off Hwy 6 in a prime tourism area known for hiking, beaches, and Georgian Bay access. A smart setup for anyone looking to run a business from home while enjoying the beauty of the Bruce. Just a short drive to Wiarton and its amenities including shopping, restaurants, hospital, and school. (id:51532)
Tags
| Property Summary |
|---|
| Building |
|---|
| Land |
|---|
| Level | Rooms | Dimensions |
|---|---|---|
| Second level | Primary Bedroom | 5.67 m x 4.61 m |
| Bedroom | 3.57 m x 4.59 m | |
| Bathroom | 1.96 m x 2.76 m | |
| Main level | Sunroom | 2.88 m x 5.56 m |
| Living room | 5.53 m x 7.78 m | |
| Sunroom | 3.37 m x 7.78 m | |
| Dining room | 3.31 m x 4.33 m | |
| Kitchen | 3.31 m x 4.33 m | |
| Bedroom | 3.39 m x 4.58 m | |
| Bathroom | 1.95 m x 2.41 m |
| Features | |||||
|---|---|---|---|---|---|
| Wooded area | Country residential | Guest Suite | |||
| Detached Garage | Garage | Water Heater | |||
| Dishwasher | Dryer | Stove | |||
| Washer | Window Coverings | Refrigerator | |||
| None | Fireplace(s) | Separate Electricity Meters | |||
| Separate Heating Controls | |||||




















































