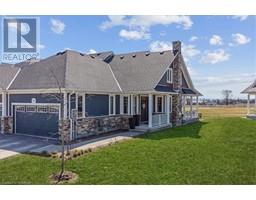20 EVERETT Road South Bruce Peninsula, South Bruce Peninsula, Ontario, CA
Address: 20 EVERETT Road, South Bruce Peninsula, Ontario
Summary Report Property
- MKT IDX10848784
- Building TypeHouse
- Property TypeSingle Family
- StatusBuy
- Added1 days ago
- Bedrooms6
- Bathrooms5
- Area5600 sq. ft.
- DirectionNo Data
- Added On03 Dec 2024
Property Overview
Welcome to this breathtaking, luxury estate nestled on the shores of Colpoy's Bay. This extraordinary property offers unparalleled panoramic water views and embodies the perfect blend of modern elegance and contemporary design. The home features expansive floor to ceiling windows that flood the interiors with natural light and showcase the serene waterfront setting. The gourmet kitchen, adorned with Miele appliances & 21' island, flows seamlessly into the spacious dining and living areas, making it ideal for entertaining. A cozy wood fireplace serves as a focal point, providing warmth and ambiance. This 6 bedroom, 5 bathroom home offers ample space for family and guests. The primary suite is a true retreat, complete with a private balcony overlooking the bay, a luxurious 5pc en-suite bathroom, and a walk-in closet. Each additional bedroom is generously sized and thoughtfully designed to allow views of the Bay from your bed. The lower level walk out basement would make an ideal in-law suite or potential short term rental. Step outside to discover your personal oasis. The meticulously landscaped grounds feature multiple outdoor living areas, with a complete Mediterranean feel. Just a few short steps to the dock providing access to the crystal-clear waters of Colpoy's Bay, ideal for boating and water sports. Situated on a spacious 0.7 acre lot, this estate also includes a 3 car garage, RV parking w/hook-up, a green roof- ready for your favourite plants, & direct access to the Bruce Trail! The community of South Bruce Peninsula is known for its friendly atmosphere, vibrant local culture & stunning natural beauty. Nearby attractions include the Bruce Peninsula National Park, renowned for its hiking trails & the charming town of Wiarton, offering great shops & restaurants. Experience the epitome of luxury waterfront living & breath taking vistas. Your year-round residence or a seasonal retreat - this property promises a lifestyle of tranquility and sophistication. (id:51532)
Tags
| Property Summary |
|---|
| Building |
|---|
| Land |
|---|
| Level | Rooms | Dimensions |
|---|---|---|
| Second level | 5pc Bathroom | Measurements not available |
| Bedroom | 15'1'' x 11'3'' | |
| Bedroom | 15'5'' x 14'11'' | |
| Bedroom | 14'11'' x 12'10'' | |
| Other | 16'3'' x 9'3'' | |
| Full bathroom | Measurements not available | |
| Primary Bedroom | 20'1'' x 14'11'' | |
| Lower level | Other | 9'1'' x 7'2'' |
| 3pc Bathroom | Measurements not available | |
| Bedroom | 10'11'' x 9'11'' | |
| 4pc Bathroom | Measurements not available | |
| Bedroom | 17'8'' x 14'2'' | |
| Recreation room | 17'11'' x 16'11'' | |
| Main level | 2pc Bathroom | Measurements not available |
| Foyer | 13'5'' x 7'9'' | |
| Mud room | 9'11'' x 8'3'' | |
| Laundry room | 9'6'' x 6'0'' | |
| Family room | 14'9'' x 14'5'' | |
| Living room | 26'11'' x 17'11'' | |
| Dining room | 19'6'' x 15'2'' | |
| Kitchen | 29'8'' x 15'2'' |
| Features | |||||
|---|---|---|---|---|---|
| Cul-de-sac | Country residential | Automatic Garage Door Opener | |||
| Detached Garage | Dishwasher | Dryer | |||
| Garburator | Oven - Built-In | Refrigerator | |||
| Washer | Hood Fan | Window Coverings | |||
| Wine Fridge | Garage door opener | Hot Tub | |||








