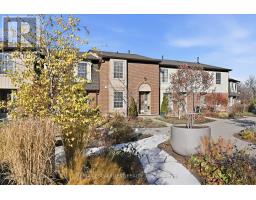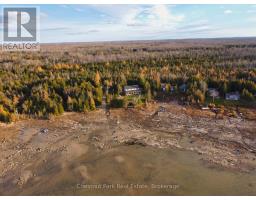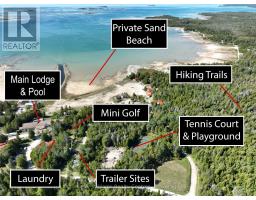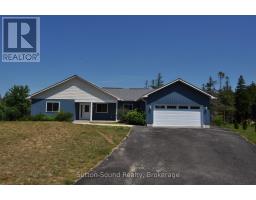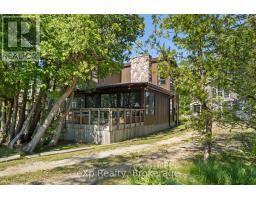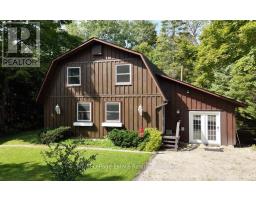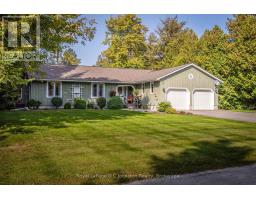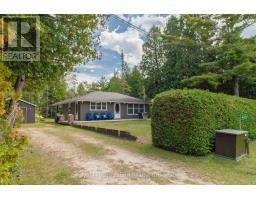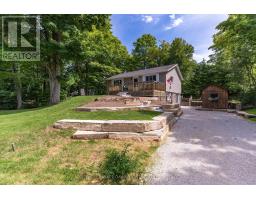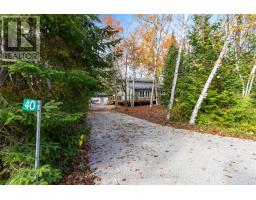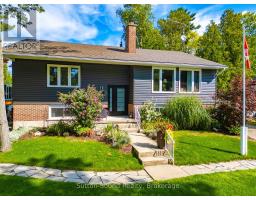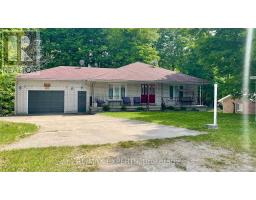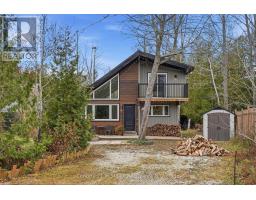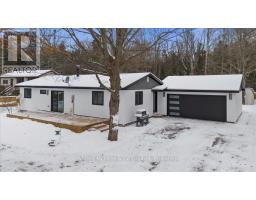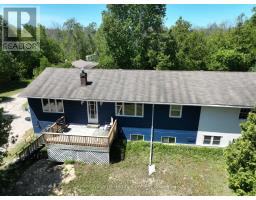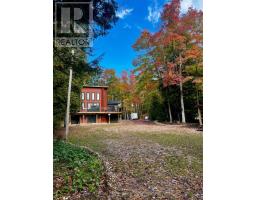50 EVERETT ROAD, South Bruce Peninsula, Ontario, CA
Address: 50 EVERETT ROAD, South Bruce Peninsula, Ontario
Summary Report Property
- MKT IDX12370744
- Building TypeHouse
- Property TypeSingle Family
- StatusBuy
- Added25 weeks ago
- Bedrooms5
- Bathrooms4
- Area2000 sq. ft.
- DirectionNo Data
- Added On31 Aug 2025
Property Overview
Your search for a truly spacious year-round home on the beautiful Bruce Peninsula is over! This stunning Cape Cod style beauty is perched on the escarpment overlooking Colpoy's Bay, on a quiet, dead end street of custom homes just two minutes north of Wiarton. With water views and privacy on the deep lot (over .5 acre), it offers almost 2500 sq ft plus a full walk-out basement, along with substantial basement storage under the garage (unique custom built!). Here are my top 5 features that make this home so special: 1. Custom details like rounded drywall corners, laundry chute, walk-in pantry, solid Ash wood floors & trim, 9ft ceilings, and a separate home office. 2. Two decks facing east for morning sunshine and easy BBQs. 3. Huge windows in every room to make it bright, airy and comfortable with views in every direction. 4. Potential for even more water views with a little tree trimming. 5. Opportunities to utilize the finished basement for income or extended family. 6. BONUS feature a "Catio" for those with feline family! (can be easily removed). Excellent water supply is not an issue, as this house owns a shore well that pumps to a shared cistern on the property. Extra unfinished room over the garage, parking for 6-8 vehicles or trailers, boats and toys! and an oversized double garage are just a few more of the fabulous features of this home. You can't beat the central peninsula location, with amenities just down the road in Wiarton, 20 minutes to Sauble, yet extremely quiet, with the Bruce Trail across the street. This home is a rare offering, so don't miss out. (id:51532)
Tags
| Property Summary |
|---|
| Building |
|---|
| Land |
|---|
| Level | Rooms | Dimensions |
|---|---|---|
| Second level | Primary Bedroom | 4.9 m x 3.9 m |
| Bedroom 2 | 5.21 m x 3.87 m | |
| Bedroom 3 | 4.14 m x 3.84 m | |
| Bedroom 4 | 3.94 m x 3.11 m | |
| Basement | Bedroom 5 | 4.13 m x 3.37 m |
| Recreational, Games room | 8.29 m x 6.05 m | |
| Exercise room | 4.13 m x 3.8 m | |
| Utility room | 4.39 m x 4.36 m | |
| Workshop | 3.72 m x 2.81 m | |
| Other | 7.41 m x 6.71 m | |
| Ground level | Kitchen | 4.69 m x 3.19 m |
| Eating area | 4.88 m x 2.15 m | |
| Family room | 4.86 m x 4.59 m | |
| Living room | 4.48 m x 3.9 m | |
| Dining room | 4.12 m x 3.52 m | |
| Office | 3.18 m x 2.6 m |
| Features | |||||
|---|---|---|---|---|---|
| Cul-de-sac | Wooded area | Conservation/green belt | |||
| Carpet Free | Attached Garage | Garage | |||
| Garage door opener remote(s) | Dishwasher | Dryer | |||
| Freezer | Garage door opener | Microwave | |||
| Oven | Range | Stove | |||
| Washer | Refrigerator | Walk out | |||
| Fireplace(s) | |||||
















































