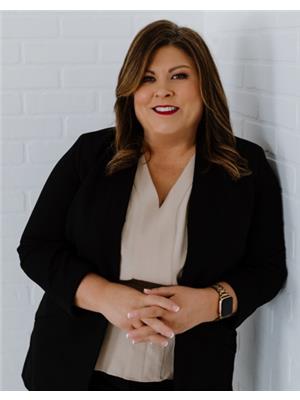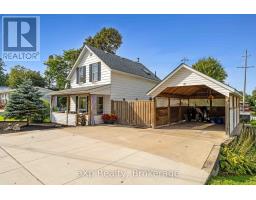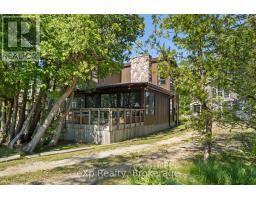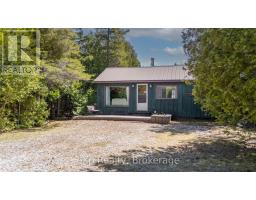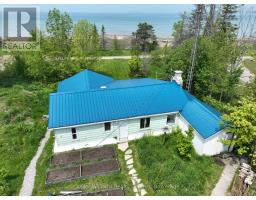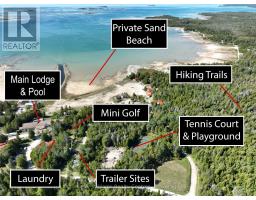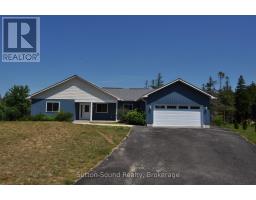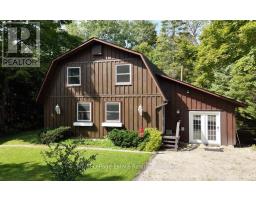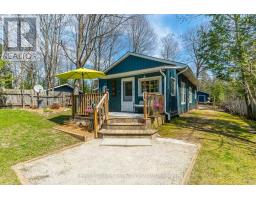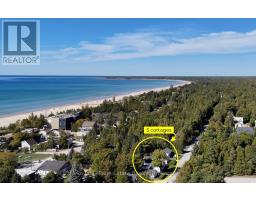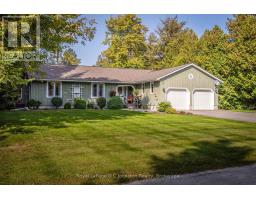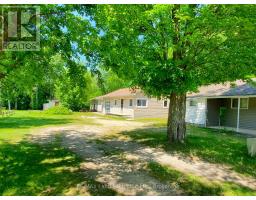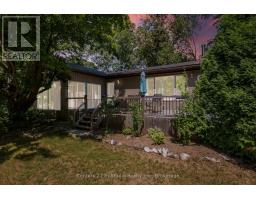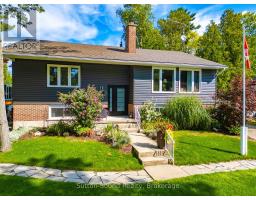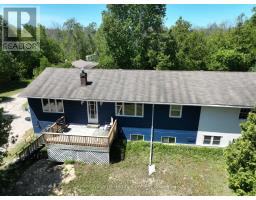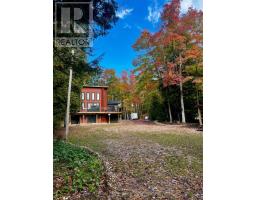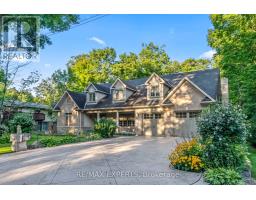51 PARKSIDE AVENUE, South Bruce Peninsula, Ontario, CA
Address: 51 PARKSIDE AVENUE, South Bruce Peninsula, Ontario
Summary Report Property
- MKT IDX12458178
- Building TypeHouse
- Property TypeSingle Family
- StatusBuy
- Added4 days ago
- Bedrooms3
- Bathrooms2
- Area1500 sq. ft.
- DirectionNo Data
- Added On14 Oct 2025
Property Overview
Private Country Retreat Near Berford Lake!! Discover peace and privacy on over 5 acres just outside of Wiarton. This spacious 3-bedroom, 2-bathroom bungalow offers the perfect blend of rural tranquility and modern convenience. The home features a finished basement providing plenty of additional living space ideal for family gatherings, a home office, or a recreation area. For the hobbyist or those seeking extra storage, the property includes two oversized drivesheds, (approx 25' x 42' and 25" x 35") an attached garage, and a lean-to, offering endless possibilities for equipment, vehicles, or workshop space. Located just a short walk to Berford Lake and only minutes from all of Wiartons amenities, this property combines the best of country living with nearby town conveniences. Whether your'e looking for a year-round home or a private weekend retreat, this serene setting has it all. (id:51532)
Tags
| Property Summary |
|---|
| Building |
|---|
| Land |
|---|
| Level | Rooms | Dimensions |
|---|---|---|
| Lower level | Cold room | 5.84 m x 1.57 m |
| Laundry room | 4.64 m x 5.33 m | |
| Bathroom | 0.97 m x 1.68 m | |
| Recreational, Games room | 5.68 m x 12.97 m | |
| Other | 3.4 m x 5.23 m | |
| Main level | Foyer | 2.15 m x 1.32 m |
| Living room | 3.75 m x 6.75 m | |
| Dining room | 4.97 m x 3.14 m | |
| Kitchen | 2.79 m x 3.75 m | |
| Primary Bedroom | 3.58 m x 4.92 m | |
| Bedroom 2 | 4.08 m x 4.92 m | |
| Bedroom 3 | 3.17 m x 2.97 m | |
| Bathroom | 2.4 m x 1.5 m |
| Features | |||||
|---|---|---|---|---|---|
| Irregular lot size | Sump Pump | Attached Garage | |||
| Garage | Water Heater | ||||


















































