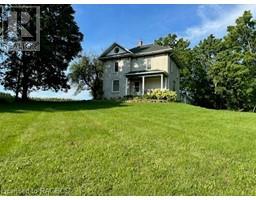22 MAPLE CREEK Drive South Bruce, South Bruce, Ontario, CA
Address: 22 MAPLE CREEK Drive, South Bruce, Ontario
Summary Report Property
- MKT ID40616128
- Building TypeHouse
- Property TypeSingle Family
- StatusBuy
- Added3 weeks ago
- Bedrooms4
- Bathrooms3
- Area5296 sq. ft.
- DirectionNo Data
- Added On13 Jul 2024
Property Overview
Step into this beautifully designed custom home that seamlessly blends open concept living with a warm and inviting atmosphere. The spacious, open concept layout of this home is ideal for hosting gatherings and creating memories with family and friends. This home features a large kitchen with double ovens, oversized kitchen island, dining nook, and formal dining room. Enjoy the beautiful Bruce County summer evenings on the large deck perfect for family BBQs offering the chance to unwind and absorb the serene surroundings and forested backyard. Continue your journey downstairs to enjoy the billiard room and dry bar. At the end of the day indulge yourself in luxury in the spacious master bedroom with double walk-in closets and impressive ensuite, complete with a jetted tub, linen closet and double vanity. As you explore the house, you will be captivated by the exquisite custom millwork in every corner, showcasing the careful design and craftsmanship that went into creating this home. You will find plenty of storage solutions integrated into the custom layout with several closets, built in office cabinetry, and designated storage spaces in the basement and shop. This home features a walkout basement with French doors allowing endless possibilities for storing toys or to access the shop in the basement. This home is truly a sanctuary for the whole family. (id:51532)
Tags
| Property Summary |
|---|
| Building |
|---|
| Land |
|---|
| Level | Rooms | Dimensions |
|---|---|---|
| Second level | Bedroom | 15'0'' x 11'9'' |
| Bedroom | 19'3'' x 14'5'' | |
| 5pc Bathroom | 21'1'' x 10'11'' | |
| Primary Bedroom | 18'8'' x 15'8'' | |
| 5pc Bathroom | 15'6'' x 8'0'' | |
| Bedroom | 12'2'' x 12'9'' | |
| Basement | Recreation room | 21'11'' x 15'11'' |
| Main level | Family room | 22'3'' x 15'0'' |
| Kitchen/Dining room | 14'11'' x 12'5'' | |
| Laundry room | 14'6'' x 9'1'' | |
| Office | 14'10'' x 10'5'' | |
| 2pc Bathroom | 7'8'' x 5'5'' | |
| Living room/Dining room | 28'9'' x 15'11'' |
| Features | |||||
|---|---|---|---|---|---|
| Cul-de-sac | Country residential | Automatic Garage Door Opener | |||
| Attached Garage | Central Vacuum | Dishwasher | |||
| Dryer | Freezer | Oven - Built-In | |||
| Refrigerator | Water softener | Washer | |||
| Window Coverings | Garage door opener | Central air conditioning | |||




































