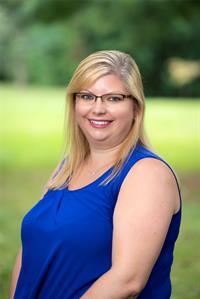31 CLARINDA STREET, South Bruce, Ontario, CA
Address: 31 CLARINDA STREET, South Bruce, Ontario
Summary Report Property
- MKT IDX11822976
- Building TypeHouse
- Property TypeSingle Family
- StatusBuy
- Added14 weeks ago
- Bedrooms4
- Bathrooms3
- Area0 sq. ft.
- DirectionNo Data
- Added On04 Dec 2024
Property Overview
Nestled in the quaint town of Teeswater, this charming four-bedroom, three-bathroom home boasts numerous significant upgrades. The main floor features a bedroom, a versatile area that can be used as an office, main floor laundry, and an eat-in kitchen. Upstairs, you will find three additional bedrooms and a two-piece bath. Escape to the fenced-in private backyard, a paradise with plenty of space for activities. It offers the perfect setting for everyday living and special occasions. Imagine family dinners in the well-appointed kitchen, cozy evenings by the fire and summer barbecues enjoying your own little piece of paradise. A few upgrades include new shingles in 2020/2022, 14x20 ft deck 2019, new bathtub and surround tile 2021, new appliances 2024 and many more. This cozy home is eagerly awaiting its next family to create lasting memories. Book your personal showing today! (id:51532)
Tags
| Property Summary |
|---|
| Building |
|---|
| Land |
|---|
| Level | Rooms | Dimensions |
|---|---|---|
| Second level | Bedroom | 2.21 m x 3.38 m |
| Bedroom | 2.21 m x 3.38 m | |
| Bedroom | 2.21 m x 3.38 m | |
| Bathroom | 3.17 m x 1.4 m | |
| Bathroom | 3.17 m x 1.4 m | |
| Bathroom | 3.17 m x 1.4 m | |
| Primary Bedroom | 4.62 m x 3 m | |
| Primary Bedroom | 4.62 m x 3 m | |
| Primary Bedroom | 4.62 m x 3 m | |
| Bedroom | 3.99 m x 3.02 m | |
| Bedroom | 3.99 m x 3.02 m | |
| Bedroom | 3.99 m x 3.02 m | |
| Main level | Bathroom | 0.91 m x 1.8 m |
| Bathroom | 0.91 m x 1.8 m | |
| Bathroom | 0.91 m x 1.8 m | |
| Kitchen | 3.25 m x 4.62 m | |
| Kitchen | 3.25 m x 4.62 m | |
| Kitchen | 3.25 m x 4.62 m | |
| Living room | 4.09 m x 5.49 m | |
| Living room | 4.09 m x 5.49 m | |
| Living room | 4.09 m x 5.49 m | |
| Bedroom | 3.05 m x 3.81 m | |
| Bedroom | 3.05 m x 3.81 m | |
| Bedroom | 3.05 m x 3.81 m | |
| Laundry room | 3.48 m x 2.39 m | |
| Laundry room | 3.48 m x 2.39 m | |
| Laundry room | 3.48 m x 2.39 m | |
| Bathroom | 2.16 m x 2.13 m | |
| Bathroom | 2.16 m x 2.13 m | |
| Bathroom | 2.16 m x 2.13 m | |
| Sunroom | 1.96 m x 3.68 m | |
| Sunroom | 1.96 m x 3.68 m | |
| Sunroom | 1.96 m x 3.68 m | |
| Other | 3.56 m x 4.52 m | |
| Other | 3.56 m x 4.52 m | |
| Other | 3.56 m x 4.52 m |
| Features | |||||
|---|---|---|---|---|---|
| Flat site | Sump Pump | Hot Tub | |||
| Dishwasher | Dryer | Refrigerator | |||
| Stove | Washer | Central air conditioning | |||
| Fireplace(s) | |||||














































