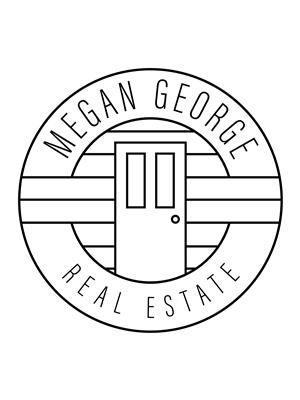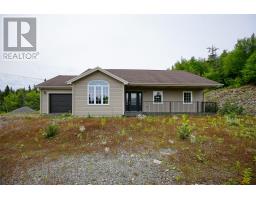87 Trinity South Highway, South Dildo, Newfoundland & Labrador, CA
Address: 87 Trinity South Highway, South Dildo, Newfoundland & Labrador
Summary Report Property
- MKT ID1270107
- Building TypeHouse
- Property TypeSingle Family
- StatusBuy
- Added18 weeks ago
- Bedrooms3
- Bathrooms2
- Area1528 sq. ft.
- DirectionNo Data
- Added On17 Jul 2024
Property Overview
Welcome to your dream home in South Dildo! This stunning, completely renovated 2-storey home boasts 3 bedrooms, 1.5 bathrooms, and gorgeous ocean views. Nestled on an expansive property of approximately 3/4 of an acre, with an additional 1/2 acre of agricultural lease, this property offers ample space for outdoor activities and relaxation. Enjoy the convenience of being just an hour away from St. John’s, while still relishing in the tranquility of coastal living. With local eateries and shops nearby, and the ocean just a few minutes' walk away, this location offers the perfect blend of convenience and serenity. The meticulously crafted 10x30 decks, built with steel beams, provide the ideal spot for soaking in the panoramic views while offering plenty of covered storage underneath. Whether you're hosting gatherings or simply unwinding after a long day, these decks are sure to become your favorite retreat. With a double detached garage, there's plenty of room to store tools and toys, making it a haven for hobbyists and outdoor enthusiasts alike. The large paved driveway and expansive lawn space provide ample room for outdoor activities, perfect for a growing family or anyone who appreciates the great outdoors. (id:51532)
Tags
| Property Summary |
|---|
| Building |
|---|
| Land |
|---|
| Level | Rooms | Dimensions |
|---|---|---|
| Second level | Bedroom | 12x8 |
| Bedroom | 10x10 | |
| Primary Bedroom | 15x9 | |
| Main level | Living room | 17x13 |
| Dining room | 12x12 | |
| Kitchen | 10x8'06 |
| Features | |||||
|---|---|---|---|---|---|
| Detached Garage | Garage(2) | Refrigerator | |||
| Microwave | Stove | Washer | |||
| Dryer | |||||


























































