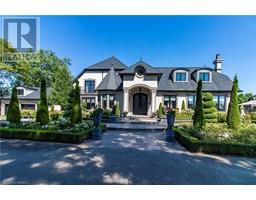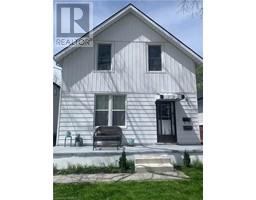657 BRANT WATERLOO Road 2101 - NW Rural, South Dumfries, Ontario, CA
Address: 657 BRANT WATERLOO Road, South Dumfries, Ontario
Summary Report Property
- MKT ID40603737
- Building TypeHouse
- Property TypeSingle Family
- StatusBuy
- Added2 weeks ago
- Bedrooms3
- Bathrooms2
- Area1086 sq. ft.
- DirectionNo Data
- Added On18 Jun 2024
Property Overview
Indulge in the ultimate countryside escape at 657 Brant Waterloo Road, a serene oasis nestled in charming outskirts of Ayr. This stunning 3 bedroom, 2 bathroom retreat sprawls across a picturesque 2+ acre lot, complete with a detached garage and barn, perfect for hobbyists and those seeking tranquility. Step inside to discover a masterpiece of modern rural living, professionally renovated to perfection. The spacious new kitchen is a culinary dream with newer appliances while the primary bedroom on the main floor offers a serene retreat and its just steps away from the new spa-like shower in the main floor bathroom. Two generous bedrooms upstairs, accessible via a beautiful new oak staircase, share a newly renovated bathroom. Plus, enjoy the convenience of bedroom-level laundry hookups. The unfinished basement beckons your creative touch, offering endless possibilities for expansion. Outside, a lush landscape and mature trees envelop you in peace, with a private orchard ripe for apple picking just waiting to host friends and family. The detached garage and barn, both equipped with hydro and water, provide ample storage and workspace for projects and hobbies. Newer furnace & central air 2023, new shingles on garage 2024, all newer electrical with 100 amp service. The property is located just steps away from beautiful conservation areas and amazing walking trails. Don't miss this rare chance to own a piece of country paradise. Schedule a viewing today and experience the beauty, potential, and serenity of this unique property for yourself! (id:51532)
Tags
| Property Summary |
|---|
| Building |
|---|
| Land |
|---|
| Level | Rooms | Dimensions |
|---|---|---|
| Second level | Foyer | 8'5'' x 15'2'' |
| Attic | 5'9'' x 9'9'' | |
| Attic | 25'0'' x 8'8'' | |
| 2pc Bathroom | Measurements not available | |
| Primary Bedroom | 13'5'' x 25'5'' | |
| Bedroom | 12'9'' x 14'6'' | |
| Basement | Storage | 34'7'' x 30'11'' |
| Storage | 13'1'' x 11'5'' | |
| Main level | Foyer | 8'6'' x 2'11'' |
| 3pc Bathroom | Measurements not available | |
| Bedroom | 11'8'' x 11'2'' | |
| Kitchen | 13'0'' x 11'2'' | |
| Dining room | 13'0'' x 9'2'' | |
| Living room | 21'2'' x 13'2'' | |
| Foyer | 5'5'' x 3'9'' |
| Features | |||||
|---|---|---|---|---|---|
| Country residential | Detached Garage | Dishwasher | |||
| Dryer | Refrigerator | Stove | |||
| Washer | Central air conditioning | ||||
























































