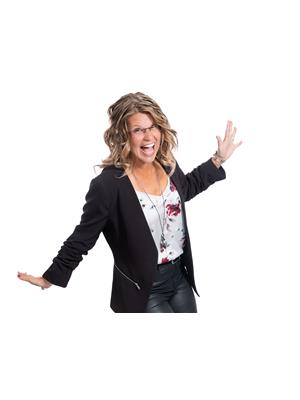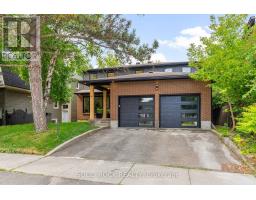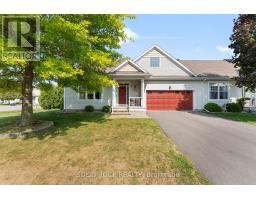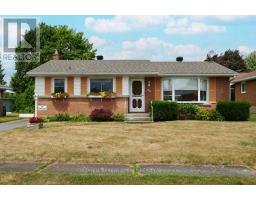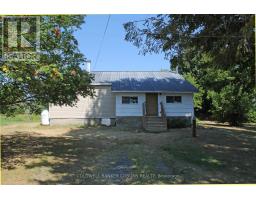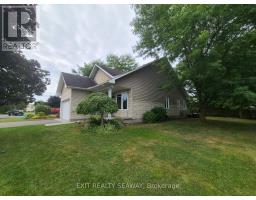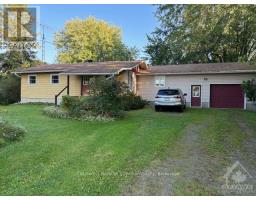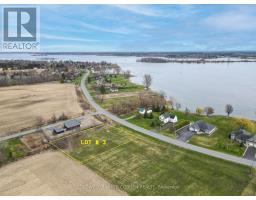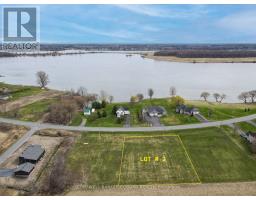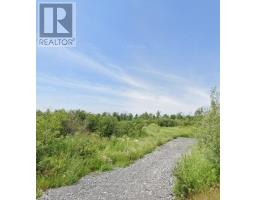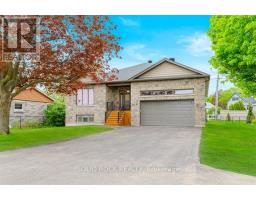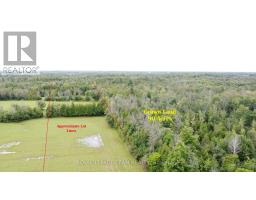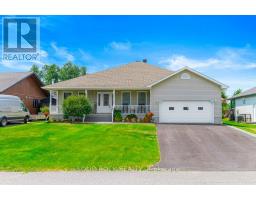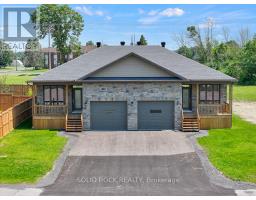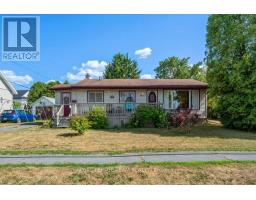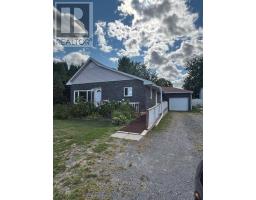54 ROWAN DRIVE, South Dundas, Ontario, CA
Address: 54 ROWAN DRIVE, South Dundas, Ontario
Summary Report Property
- MKT IDX12443572
- Building TypeHouse
- Property TypeSingle Family
- StatusBuy
- Added1 days ago
- Bedrooms3
- Bathrooms2
- Area1100 sq. ft.
- DirectionNo Data
- Added On03 Oct 2025
Property Overview
Welcome to this well-maintained 3-bedroom semi-detached home in the heart of Morrisburg. Set in a calm and peaceful family-friendly community, this property offers a wonderful blend of comfort, nature, and convenience. Enjoy the quiet surroundings where the sounds of nature and open green space create a truly relaxing atmosphere. The main level features a spacious living room, a large kitchen combined with a dining area, and a convenient powder room. Upstairs, you will find three comfortable bedrooms and a beautifully renovated full bathroom. The basement includes a family room, plus a generous laundry/utility area with ample space for storage or hobbies. Step outside to a backyard designed for both relaxation and entertaining, complete with a charming gazebo and no rear neighbours, just open views of nature. This property is perfect for families seeking a welcoming community and a peaceful place to call home. 24hour irrevocable on all offers. (id:51532)
Tags
| Property Summary |
|---|
| Building |
|---|
| Land |
|---|
| Level | Rooms | Dimensions |
|---|---|---|
| Second level | Primary Bedroom | 3.4 m x 4.48 m |
| Bedroom 2 | 2.87 m x 4.74 m | |
| Bedroom 3 | 2.94 m x 3.6 m | |
| Bathroom | 2.42 m x 3.31 m | |
| Basement | Laundry room | 5.47 m x 4.68 m |
| Recreational, Games room | 5.47 m x 4.65 m | |
| Main level | Living room | 5.93 m x 4.97 m |
| Bathroom | 1.96 m x 1.63 m | |
| Kitchen | 3.87 m x 2.53 m | |
| Dining room | 3.87 m x 2.31 m |
| Features | |||||
|---|---|---|---|---|---|
| Level | Gazebo | Sump Pump | |||
| No Garage | Water meter | Dishwasher | |||
| Dryer | Hood Fan | Microwave | |||
| Stove | Washer | Refrigerator | |||
| Central air conditioning | |||||







































