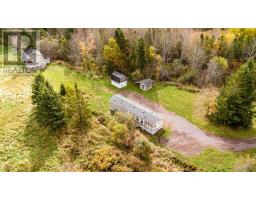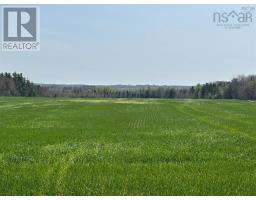23 Dodge Road Extension, South Farmington, Nova Scotia, CA
Address: 23 Dodge Road Extension, South Farmington, Nova Scotia
Summary Report Property
- MKT ID202427119
- Building TypeHouse
- Property TypeSingle Family
- StatusBuy
- Added9 weeks ago
- Bedrooms3
- Bathrooms1
- Area1211 sq. ft.
- DirectionNo Data
- Added On04 Dec 2024
Property Overview
Perfect starter home within moments of Greenwood amenities and the CFB military base. This 3-bed, 1-bath bungalow is situated on a 1/2-acre lot with lovely mature trees in the front and is located on a quiet street. This home offers a spacious living room with a pellet stove and a wood ceiling for a cozy feel. Open-concept kitchen and dining room, 3 good-sized bedrooms, a 4-piece bath, and a separate laundry room. The basement is unfinished but provides a great spot for storage. Recent upgrades include a drilled well (2018), roof shingles (2019), deck (2020), PEX plumbing (2019), electrical panel (2018), sewer system rebuild (2021), and oil tank (2018). A lot of the heavy lifting is already done! Enjoy the 25x44 garage, full of opportunities and possibilities, along with a 10x24 shed. There is no shortage of exterior storage here. With some TLC, this property will be the perfect place to call home. Priced affordably and ready for immediate occupancy. Book your viewing today! (id:51532)
Tags
| Property Summary |
|---|
| Building |
|---|
| Level | Rooms | Dimensions |
|---|---|---|
| Basement | Other | 11 x 27 |
| Utility room | 20 x 23 | |
| Main level | Kitchen | 10 x 10 |
| Dining room | 10 x 12 | |
| Living room | 12 x 19 | |
| Laundry room | 5 x 6 | |
| Bath (# pieces 1-6) | 4 x 8 (4pc) | |
| Storage | 4 x 8 | |
| Primary Bedroom | 10 x 11 | |
| Bedroom | 11 x 10 | |
| Bedroom | 8 x 10 | |
| Storage | 3 x 5 | |
| Foyer | 8 x 6 |
| Features | |||||
|---|---|---|---|---|---|
| Garage | Detached Garage | Gravel | |||















































