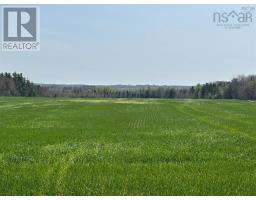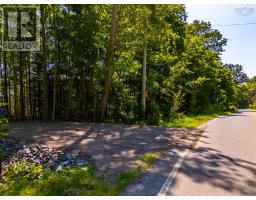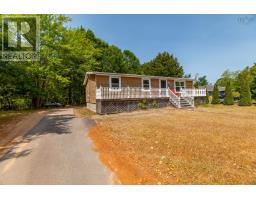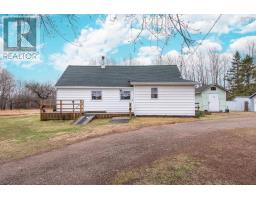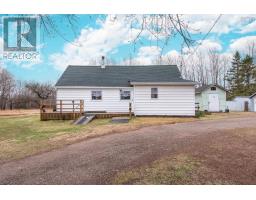30 Dodge Road Extension, South Farmington, Nova Scotia, CA
Address: 30 Dodge Road Extension, South Farmington, Nova Scotia
Summary Report Property
- MKT ID202519348
- Building TypeHouse
- Property TypeSingle Family
- StatusBuy
- Added2 weeks ago
- Bedrooms4
- Bathrooms1
- Area1450 sq. ft.
- DirectionNo Data
- Added On03 Oct 2025
Property Overview
This lovely 4 bedroom bungalow which comes with a self-contained tiny home that would be ideal for an in-home business, a lovely space for extended family and friends or rent out for added income. The home is in great condition with many recent updates. Walk out the patio doors to the spacious deck and enjoy the beautiful back yard. The circular driveway was recently added and there is lots of parking for multiple vehicles. The bathroom is all-new with a double sized shower unit and new fixtures. There are washer and dryer hookups in one of the bedrooms if you prefer to have your laundry on the main floor. There is a heat pump on the main floor plus two more new heat pumps in the lower level providing efficient heat and air-conditioned comfort throughout the entire home. A 6 year old air tight wood stove is available which can be included. (removed while the property was rented for insurance purposes). Shed is included. A five minute drive lands you in Greenwood and about the same to Middleton. Come see for yourself if this is the home for you! Available for quick possession. (id:51532)
Tags
| Property Summary |
|---|
| Building |
|---|
| Level | Rooms | Dimensions |
|---|---|---|
| Lower level | Family room | 26 x 11 |
| Workshop | 25.10 x 10.8 | |
| Bedroom | 13.10 x 10.6 | |
| Main level | Kitchen | 12 x 8.8 |
| Dining nook | 11.8 x8.6 | |
| Living room | 11.6 x 24 | |
| Bedroom | 12.4 x 10 | |
| Bedroom | 11 x 9 | |
| Bedroom | 10 x 8.6 | |
| Bath (# pieces 1-6) | 5 x 7 |
| Features | |||||
|---|---|---|---|---|---|
| Treed | Gravel | Range - Electric | |||
| Dishwasher | Refrigerator | Walk out | |||
| Heat Pump | |||||













































