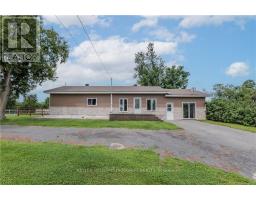19855 MAPLE ROAD, South Glengarry, Ontario, CA
Address: 19855 MAPLE ROAD, South Glengarry, Ontario
Summary Report Property
- MKT IDX10423041
- Building TypeHouse
- Property TypeSingle Family
- StatusBuy
- Added1 weeks ago
- Bedrooms5
- Bathrooms3
- Area0 sq. ft.
- DirectionNo Data
- Added On11 Dec 2024
Property Overview
This 63+ acre farm is a rare find, combining natural beauty, functionality, and meticulous upkeep. Only 1 hour from Montreal and Ottawa, this property includes a mature pine bush, creating a serene, private woodland area perfect for trails and nature walks. The property has four fenced pastures, providing plenty of room for livestock or horses to roam safely. Equestrian features are top-notch, with a well-maintained sand ring ideal for riding and training. The heart of the property is the impressive 40 by 100-foot horse barn. Built with both comfort and utility in mind, the barn includes heated floors, ensuring a warm environment for horses and easy winter maintenance. This spacious barn has 9 box stalls, a wash bay, a tack room, feed storage, and a dog grooming area. 5 Dog runs. The entire farm is extremely well-maintained, with every detail thoughtfully planned and cared for, making it move-in ready for those looking to embrace rural life with quality amenities., Flooring: Carpet W/W & Mixed, Flooring: Mixed (id:51532)
Tags
| Property Summary |
|---|
| Building |
|---|
| Land |
|---|
| Level | Rooms | Dimensions |
|---|---|---|
| Basement | Bedroom | 5 m x 5.23 m |
| Other | 3.47 m x 2.97 m | |
| Playroom | 2.38 m x 2.99 m | |
| Recreational, Games room | 6.01 m x 6.7 m | |
| Utility room | 9.37 m x 8.15 m | |
| Laundry room | 2.15 m x 2.31 m | |
| Main level | Foyer | 3.75 m x 1.98 m |
| Other | 2.15 m x 2.31 m | |
| Bathroom | 1.8 m x 3.65 m | |
| Bathroom | 1.72 m x 3.35 m | |
| Bathroom | 2.81 m x 1.6 m | |
| Bedroom | 5.23 m x 5.25 m | |
| Bedroom | 3.68 m x 3.65 m | |
| Primary Bedroom | 4.31 m x 3.6 m | |
| Dining room | 3.09 m x 4.69 m | |
| Kitchen | 2.97 m x 4.69 m | |
| Living room | 6.09 m x 3.45 m |
| Features | |||||
|---|---|---|---|---|---|
| Dishwasher | Dryer | Hood Fan | |||
| Microwave | Refrigerator | Stove | |||
| Washer | Central air conditioning | Fireplace(s) | |||

















































