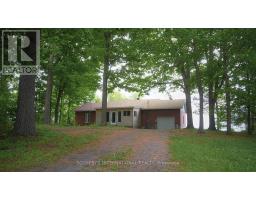20397 PARK CRESCENT, South Glengarry, Ontario, CA
Address: 20397 PARK CRESCENT, South Glengarry, Ontario
Summary Report Property
- MKT IDX10418746
- Building TypeHouse
- Property TypeSingle Family
- StatusBuy
- Added29 weeks ago
- Bedrooms5
- Bathrooms2
- Area0 sq. ft.
- DirectionNo Data
- Added On11 Dec 2024
Property Overview
Flooring: Mixed, Discover one of Green Valley’s most iconic properties.This unique property blends residential warmth with commercial potential.Whether you envision a family home, retail venture, or both, this Green Valley landmark is ready for your vision.The spacious bungalow offers versatility and opportunity, with an impressive 5-bedroom layout providing ample living space and options for commercial or mixed-use potential.A dedicated 31'9""X25'9"" storefront with a separate entrance from the parking area is ideal for a small business or office.Additionally, a 20.10X26.1 showroom on the main level offers flexible options for display or workspace. The property also features an 1,800sq.ft. garage with a lounge area, offering convenient access to the in-ground pool.This landmark property is uniquely positioned to offer residential, retail, or mixed-use possibilities.A rare find with unlimited potential—don’t miss out on this opportunity!All offers must have a probate and a Seller Lawyer review condition. (id:51532)
Tags
| Property Summary |
|---|
| Building |
|---|
| Land |
|---|
| Level | Rooms | Dimensions |
|---|---|---|
| Basement | Other | 9.67 m x 7.84 m |
| Recreational, Games room | 3.83 m x 9.52 m | |
| Bedroom | 3.96 m x 3.6 m | |
| Bathroom | 3.96 m x 4.8 m | |
| Utility room | 4.01 m x 3.55 m | |
| Main level | Bathroom | 3.3 m x 2.41 m |
| Living room | 3.96 m x 6.07 m | |
| Dining room | 4.41 m x 3.35 m | |
| Kitchen | 3.45 m x 2.79 m | |
| Primary Bedroom | 3.96 m x 3.6 m | |
| Bedroom | 2.94 m x 3.3 m | |
| Bedroom | 2.94 m x 3.68 m | |
| Bathroom | 2.13 m x 2.66 m | |
| Office | 3.3 m x 5.25 m | |
| Other | 6.35 m x 7.95 m |
| Features | |||||
|---|---|---|---|---|---|
| Detached Garage | Dishwasher | Dryer | |||
| Freezer | Hood Fan | Refrigerator | |||
| Stove | Washer | Central air conditioning | |||





































