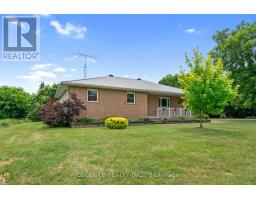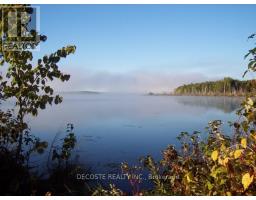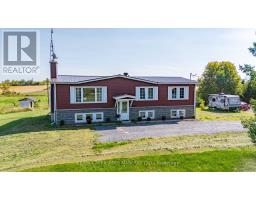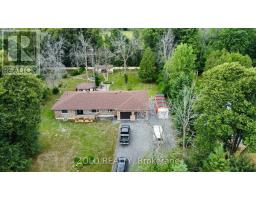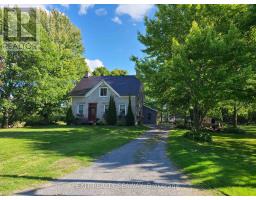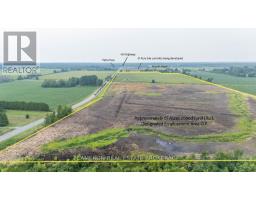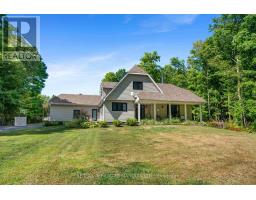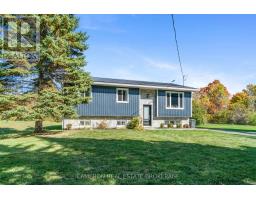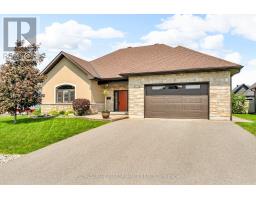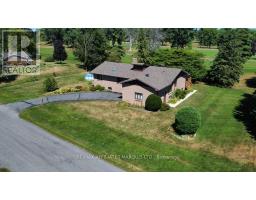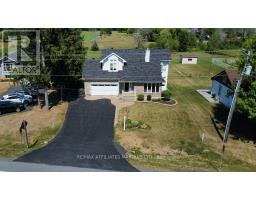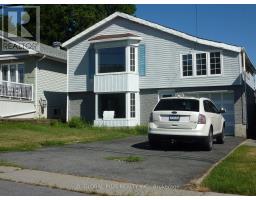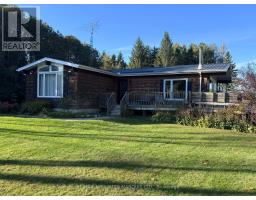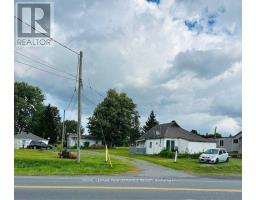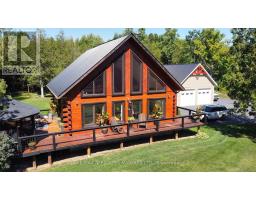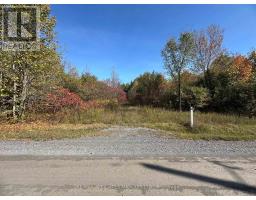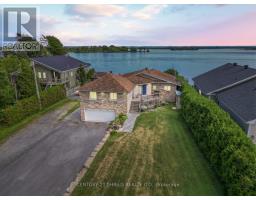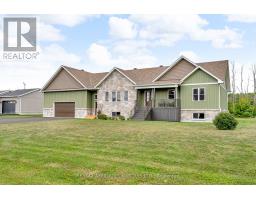20646 COUNTY 25 ROAD, South Glengarry, Ontario, CA
Address: 20646 COUNTY 25 ROAD, South Glengarry, Ontario
Summary Report Property
- MKT IDX12405131
- Building TypeHouse
- Property TypeSingle Family
- StatusBuy
- Added23 hours ago
- Bedrooms7
- Bathrooms4
- Area1500 sq. ft.
- DirectionNo Data
- Added On15 Oct 2025
Property Overview
Spacious Country Home with In-Law Suite! Looking for plenty of bedrooms and room for extended family? This raised bungalow offers 7 bedrooms and 4 bathrooms, perfect for a large family or those needing space for live-in parents. Sitting on a 1.4-acre lot with a landscaped yard, treed backyard, detached garage with storage addition, and two garden sheds, this property has it all. A wrap-around covered deck welcomes you to the formal front entrance, leading into a bright living room, dining room, and a functional kitchen with a breakfast nook featuring a charming pine wall overlooking the sunny south-facing backyard. Inside, wood lovers will appreciate the warm touches throughout, including wood flooring, rich wood mouldings and trims, and classic wooden windows. The main floor features a spacious primary bedroom with an ensuite, plus two additional bedrooms. The lower level includes two more bedrooms and a full in-law suite with its own kitchen, living/dining area, full bathroom, two bedrooms, and a separate walk-out entrance. A new heat pump ensures year-round comfort. Located just minutes from Alexandria, you can enjoy peaceful country living with easy access to town amenities. (id:51532)
Tags
| Property Summary |
|---|
| Building |
|---|
| Land |
|---|
| Level | Rooms | Dimensions |
|---|---|---|
| Basement | Bathroom | 3.41 m x 2.95 m |
| Bathroom | 4.46 m x 3.09 m | |
| Bedroom 4 | 3.9 m x 2.98 m | |
| Bedroom 5 | 2.84 m x 3.17 m | |
| Bedroom | 2.96 m x 3 m | |
| Bedroom | 2.96 m x 3.56 m | |
| Kitchen | 2.76 m x 3.3 m | |
| Recreational, Games room | 5.46 m x 6.71 m | |
| Utility room | 2.12 m x 2.18 m | |
| Main level | Bathroom | 1.38 m x 2.67 m |
| Bathroom | 2.12 m x 2.65 m | |
| Bedroom 2 | 3.72 m x 4.02 m | |
| Bedroom 3 | 3.04 m x 3.25 m | |
| Eating area | 2.59 m x 3.66 m | |
| Dining room | 3.61 m x 3.03 m | |
| Kitchen | 3.81 m x 3.66 m | |
| Living room | 5.11 m x 6.85 m | |
| Primary Bedroom | 4.99 m x 3.39 m | |
| Sunroom | 5.29 m x 6.1 m |
| Features | |||||
|---|---|---|---|---|---|
| Wooded area | Partially cleared | Dry | |||
| Level | Carpet Free | Sump Pump | |||
| Detached Garage | Garage | Oven - Built-In | |||
| Range | Water Heater | Dishwasher | |||
| Oven | Apartment in basement | Separate entrance | |||
| Central air conditioning | |||||
















































