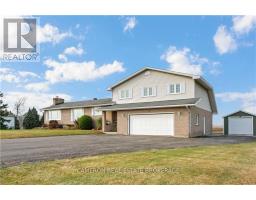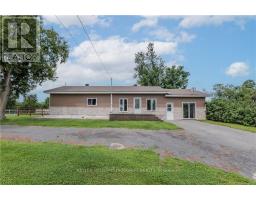6269 MACDONALD COURT, South Glengarry, Ontario, CA
Address: 6269 MACDONALD COURT, South Glengarry, Ontario
Summary Report Property
- MKT IDX10423060
- Building TypeHouse
- Property TypeSingle Family
- StatusBuy
- Added1 weeks ago
- Bedrooms4
- Bathrooms2
- Area0 sq. ft.
- DirectionNo Data
- Added On10 Dec 2024
Property Overview
RESIDENTIAL ADULT MARINA COMMUNITY! This well maintained raised bungalow with an attached garage has undergone many updates, is simply in move-in condition & the Sellers can accommodate most buyers possession requirements. Features include gleaming oak hardwood flooring on the main level, 2 propane fireplaces, an updated kitchen, 3+1 bedrooms, 2 full baths including a modern 4pc, a separate laundry, a fully finished basement, a large deck with a bbq connection + loads of southern exposure, a beautifully landscaped lot & even a Generac Generator to provide peace of mind in the event of a power interruption. Creg Quay Estates, a simplified way of living in a secure adult waterfront community with access to some of the best boating/fishing on the river + common amenities including a community center, a heated pool, tennis, pickleball + bocce courts, garden plots & more! Sellers require SPIS signed & submitted with all offer(s) + 2 full business days irrevocable to review any/all offer(s)., Flooring: Hardwood, Flooring: Ceramic, Flooring: Carpet Wall To Wall (id:51532)
Tags
| Property Summary |
|---|
| Building |
|---|
| Land |
|---|
| Level | Rooms | Dimensions |
|---|---|---|
| Basement | Bedroom | 3.4 m x 2.81 m |
| Utility room | 2.66 m x 2.81 m | |
| Recreational, Games room | 5.51 m x 6.6 m | |
| Games room | 4.16 m x 3.42 m | |
| Main level | Living room | 3.81 m x 4.95 m |
| Dining room | 3.12 m x 3.02 m | |
| Kitchen | 3.02 m x 3.02 m | |
| Primary Bedroom | 3.02 m x 4.57 m | |
| Bedroom | 3.81 m x 3.32 m | |
| Bedroom | 2.64 m x 3.07 m | |
| Foyer | 2.03 m x 4.87 m |
| Features | |||||
|---|---|---|---|---|---|
| Attached Garage | Water Heater | Dishwasher | |||
| Hood Fan | Central air conditioning | Air exchanger | |||
| Fireplace(s) | |||||

















































