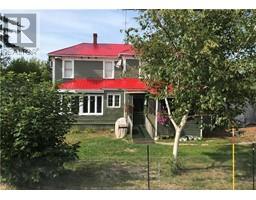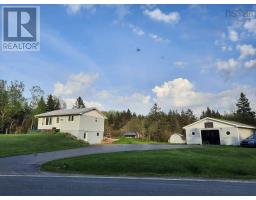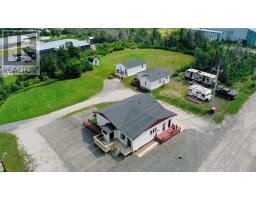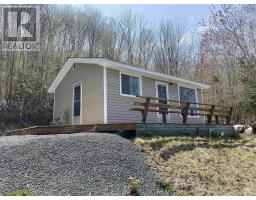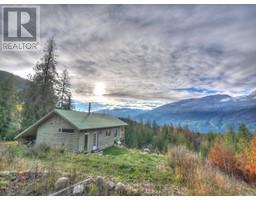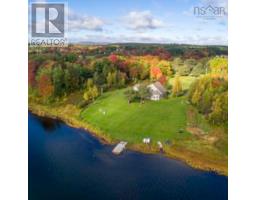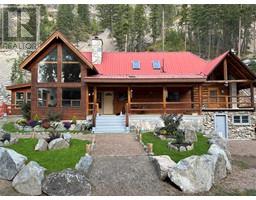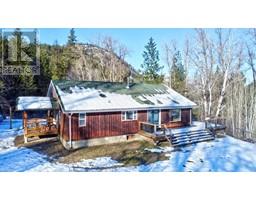380 Hall Road, South Greenwood, Nova Scotia, CA
Address: 380 Hall Road, South Greenwood, Nova Scotia
Summary Report Property
- MKT ID202518716
- Building TypeHouse
- Property TypeSingle Family
- StatusBuy
- Added3 weeks ago
- Bedrooms4
- Bathrooms3
- Area2059 sq. ft.
- DirectionNo Data
- Added On11 Aug 2025
Property Overview
Visit REALTOR® website for additional information. Stunning extensively renovated home (2024) blending modern luxury with smart energy efficiency. This sunlit, move-in-ready gem features a sleek open-concept main floor with a quartz kitchen, breakfast bar, pantry, and extra storage. Bedrooms include custom closets, while the main bath offers a double vanity, quartz counters, and ensuite access. A convenient powder room adds guest appeal. The finished lower level includes two bedrooms, a full bath with quartz vanity and neo-angle shower, a rec room with wood stove, laundry, and ample storage. Enjoy 25% greater energy efficiency with smart lighting, thermostats, R24-R40 insulation, new siding, windows, doors, heat pump, and a WETT-certified stove. A rare opportunity to own a stylish, energy-efficient home that's ready for you to move in and enjoy. Come see the difference thoughtful renovation makes! (id:51532)
Tags
| Property Summary |
|---|
| Building |
|---|
| Level | Rooms | Dimensions |
|---|---|---|
| Basement | Laundry room | 8.7x6.9 |
| Storage | 13.6x7.6 | |
| Bath (# pieces 1-6) | 6.9x7.9 | |
| Bedroom | 10.5x10.7 | |
| Bedroom | 13.3x12 | |
| Family room | 12x19.2 | |
| Main level | Foyer | 11.6x6 |
| Living room | 13x15.4 | |
| Dining room | 12x10.2 | |
| Kitchen | 12.6x7.9 | |
| Porch | 10.7x3.7 | |
| Bath (# pieces 1-6) | 6.9x11.6 | |
| Primary Bedroom | 12x15 | |
| Bedroom | 16x9.4 | |
| Bath (# pieces 1-6) | 4.5x4.5 | |
| Other | 8.9x3.8 |
| Features | |||||
|---|---|---|---|---|---|
| Treed | Gravel | Microwave | |||
| Heat Pump | |||||
























