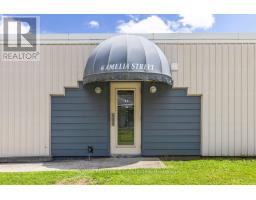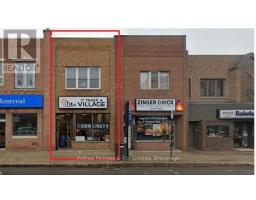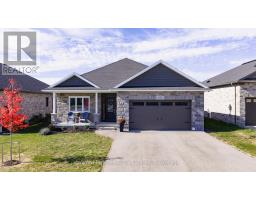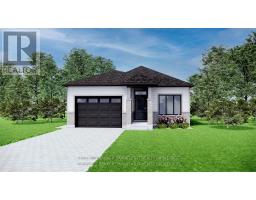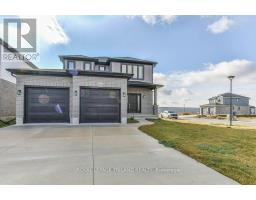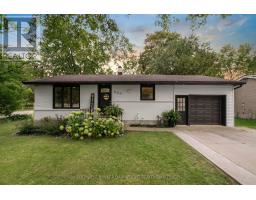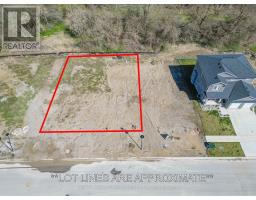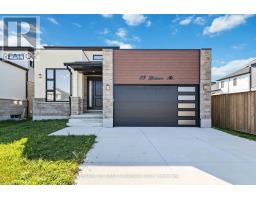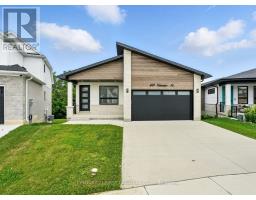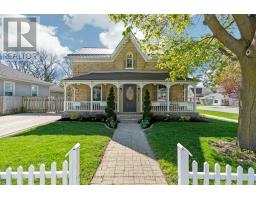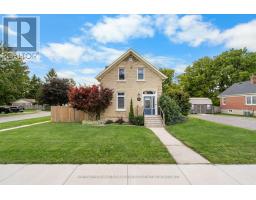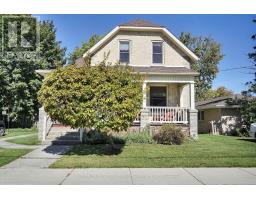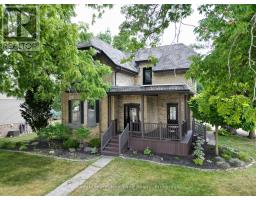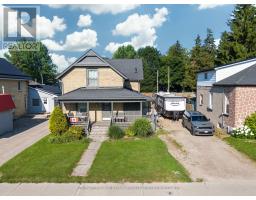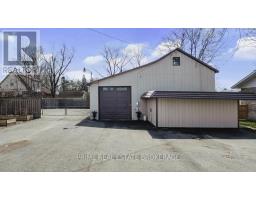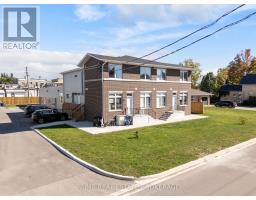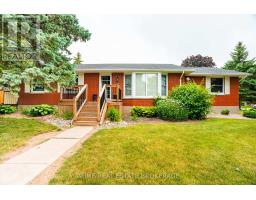236 ANDREW STREET, South Huron (Exeter), Ontario, CA
Address: 236 ANDREW STREET, South Huron (Exeter), Ontario
Summary Report Property
- MKT IDX12350868
- Building TypeHouse
- Property TypeSingle Family
- StatusBuy
- Added9 weeks ago
- Bedrooms3
- Bathrooms2
- Area1500 sq. ft.
- DirectionNo Data
- Added On24 Aug 2025
Property Overview
If you've been searching for a quality family home in a desirable neighbourhood, this well-maintained two-storey property is the one for you. Updated over the years while preserving its original character, it offers a perfect blend of modern comfort and timeless charm. The main floor features an inviting open-concept kitchen and living area with hardwood floors, ideal for family gatherings and entertaining. An additional dining room offers space for family dinners or special occasions, while a versatile office or playroom provides flexible space for work or play. You'll also find a convenient main-floor laundry, a full 3-piece bath, a spacious mudroom, and impressive high ceilings that enhance the homes airy feel. Upstairs, the home offers three bedrooms, along with a large 4-piece bathroom designed for family living. Outside, the extra-deep 270-foot lot offers endless possibilities space for children to run, a garden to flourish, or outdoor entertaining areas to enjoy. The covered front porch is the perfect spot to relax with your morning coffee or unwind at the end of the day. Updates that have been completed over the years include a metal roof, vinyl siding, gas furnace, central air conditioning, updated kitchen with quartz countertops and more, giving you peace of mind for years to come. Situated close to schools, downtown amenities, and the local recreation centre, this home delivers both convenience and lifestyle. Don't miss your chance to make it yours. (id:51532)
Tags
| Property Summary |
|---|
| Building |
|---|
| Land |
|---|
| Level | Rooms | Dimensions |
|---|---|---|
| Second level | Bedroom | 3.33 m x 3.41 m |
| Bedroom | 2.29 m x 3.84 m | |
| Bathroom | 3.44 m x 3.22 m | |
| Primary Bedroom | 3.68 m x 4.14 m | |
| Main level | Kitchen | 4.49 m x 3.76 m |
| Living room | 4.49 m x 4.75 m | |
| Den | 2.29 m x 4.68 m | |
| Dining room | 3.44 m x 3.22 m | |
| Bathroom | 3 m x 2 m | |
| Laundry room | 2.83 m x 1.6 m | |
| Mud room | 2.7 m x 3.71 m | |
| Foyer | 1.83 m x 3.56 m |
| Features | |||||
|---|---|---|---|---|---|
| Flat site | No Garage | Water Heater | |||
| Dishwasher | Dryer | Stove | |||
| Washer | Refrigerator | Central air conditioning | |||

























