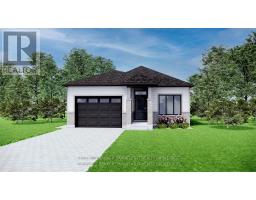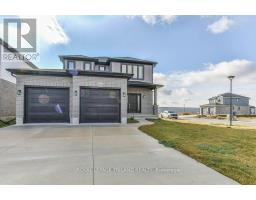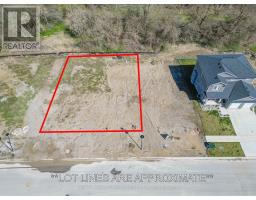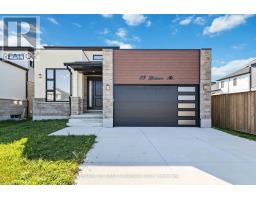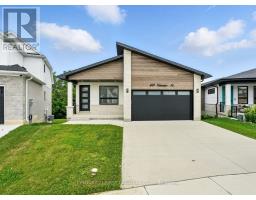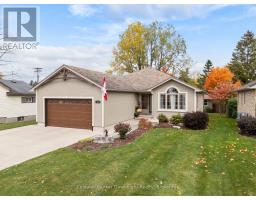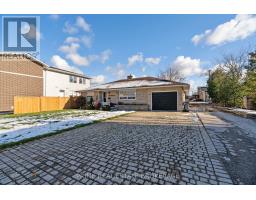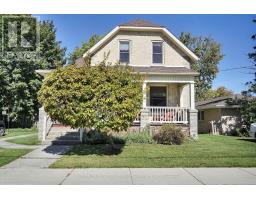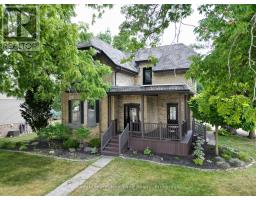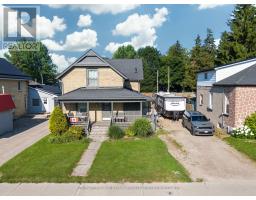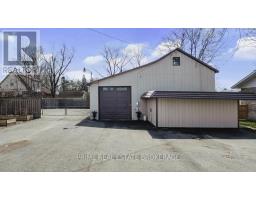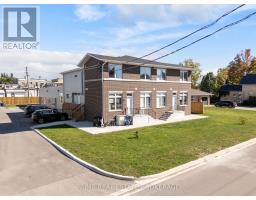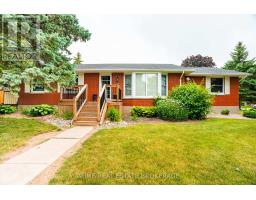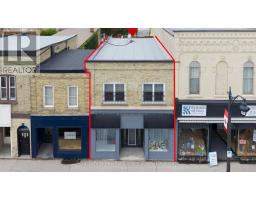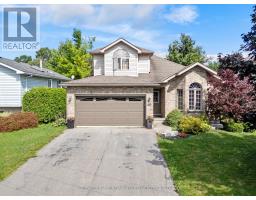40204 HURON STREET E, South Huron (Exeter), Ontario, CA
Address: 40204 HURON STREET E, South Huron (Exeter), Ontario
Summary Report Property
- MKT IDX12535572
- Building TypeHouse
- Property TypeSingle Family
- StatusBuy
- Added15 weeks ago
- Bedrooms3
- Bathrooms2
- Area700 sq. ft.
- DirectionNo Data
- Added On12 Nov 2025
Property Overview
Welcome to this inviting 3-level side split, perfectly situated on the edge of town where comfort, style, and convenience meet. With thoughtful updates and timeless charm, this brick home offers everything today's homeowner is looking for-modern living in a peaceful setting. Step inside to find bright, inviting spaces that flow effortlessly from one level to the next. The main floor features a quality kitchen with ample cabinetry, a practical layout, and room for family gatherings or casual dining. The adjoining living and dining areas are warm and welcoming, perfect for both everyday living and entertaining. Upstairs, you'll find three comfortable bedrooms and a well-appointed full bath. The newly finished lower level is a true highlight-cozy yet spacious, featuring convenient half bath and a beautiful gas fireplace that sets the tone for relaxing evenings or movie nights. A mudroom provides everyday practicality and connects seamlessly to the attached garage for added convenience. Outside, the brick exterior exudes classic curb appeal, complemented by a good-sized lot that offers room to garden, play, or simply unwind. A handy storage shed provides extra space for tools or outdoor gear. Located in a desirable area on the edge of town, this property combines the best of both worlds-quiet residential living with quick access to schools, shops, and amenities. Move-in ready and full of character, this is the perfect place to call home. (id:51532)
Tags
| Property Summary |
|---|
| Building |
|---|
| Land |
|---|
| Level | Rooms | Dimensions |
|---|---|---|
| Second level | Bedroom | 11.1 m x 10.2 m |
| Bedroom 2 | 10.8 m x 10.3 m | |
| Bedroom 3 | 9.9 m x 13.9 m | |
| Bathroom | 10.3 m x 7.9 m | |
| Lower level | Utility room | 10.9 m x 5.4 m |
| Recreational, Games room | 21 m x 16.6 m | |
| Bathroom | 5.7 m x 5 m | |
| Main level | Dining room | 9.3 m x 11.2 m |
| Kitchen | 11.2 m x 11.7 m | |
| Living room | 11.8 m x 18.3 m | |
| Mud room | 18.7 m x 6 m |
| Features | |||||
|---|---|---|---|---|---|
| Flat site | Lighting | Attached Garage | |||
| Garage | Garage door opener remote(s) | Stove | |||
| Refrigerator | None | Fireplace(s) | |||


































