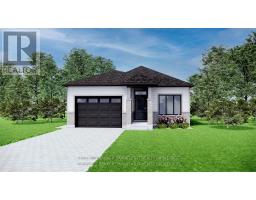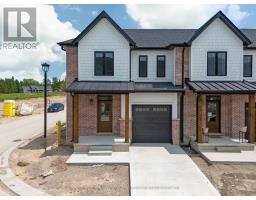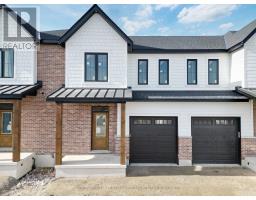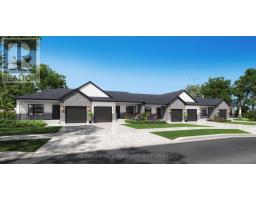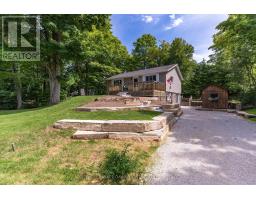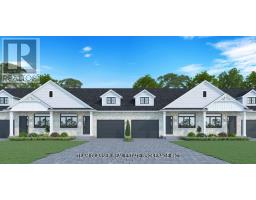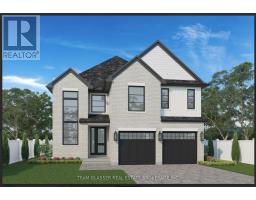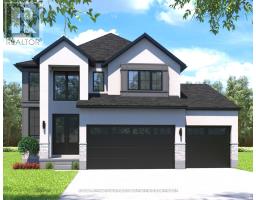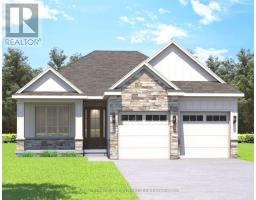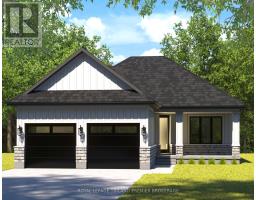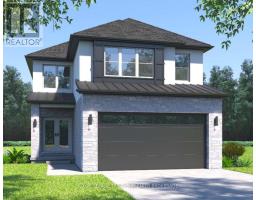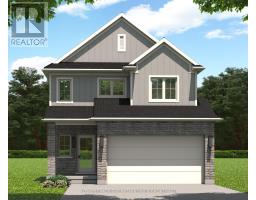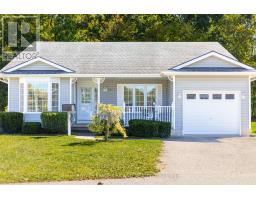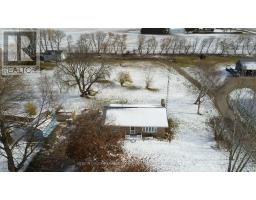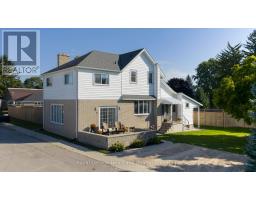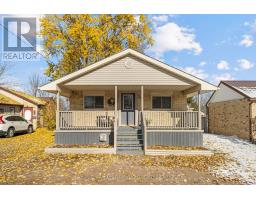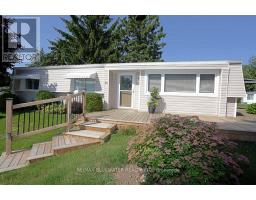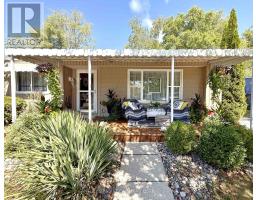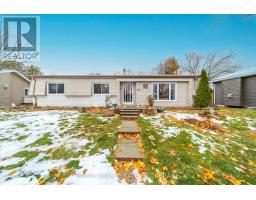115 VICTORIA AVENUE, South Huron (Stephen), Ontario, CA
Address: 115 VICTORIA AVENUE, South Huron (Stephen), Ontario
Summary Report Property
- MKT IDX12345153
- Building TypeHouse
- Property TypeSingle Family
- StatusBuy
- Added14 weeks ago
- Bedrooms3
- Bathrooms2
- Area1100 sq. ft.
- DirectionNo Data
- Added On25 Sep 2025
Property Overview
Welcome to 115 Victoria Avenue West in Crediton, featuring the Alice Model by Robinson Carpentry. This thoughtfully designed 1,399 sq ft bungalow offers a solid brick exterior and a well-planned interior layout perfect for comfortable living. The main floor includes two bedrooms, highlighted by a spacious primary suite complete with a walk-in closet and a private four-piece ensuite. A second four-piece bathroom serves the additional bedroom and guests. Just off the entryway, a versatile den offers the ideal space for a home office or study. The open-concept kitchen, dining, and living areas create a bright and inviting space for everyday living and entertaining. Additional conveniences include main floor laundry and a full, unfinished basement with potential for a large recreation room, an additional bedroom, and a roughed-in three-piece bathroom offering excellent flexibility for future development. Experience quality craftsmanship and smart design in this new build by Robinson Carpentry. (id:51532)
Tags
| Property Summary |
|---|
| Building |
|---|
| Land |
|---|
| Level | Rooms | Dimensions |
|---|---|---|
| Main level | Living room | 3.65 m x 3.41 m |
| Dining room | 4.91 m x 2.46 m | |
| Kitchen | 3.5 m x 3.04 m | |
| Den | 3.35 m x 2.28 m | |
| Laundry room | 2.22 m x 1.85 m | |
| Primary Bedroom | 4.14 m x 3.77 m | |
| Bedroom | 3.23 m x 3.04 m |
| Features | |||||
|---|---|---|---|---|---|
| Carpet Free | Attached Garage | Garage | |||
| Water Heater - Tankless | Central air conditioning | Air exchanger | |||




