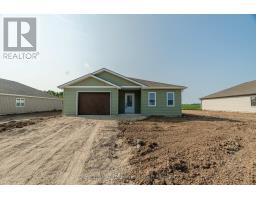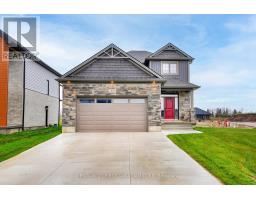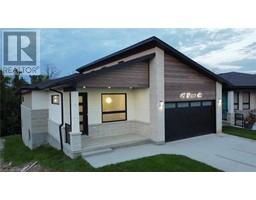514 EDWARD STREET, South Huron, Ontario, CA
Address: 514 EDWARD STREET, South Huron, Ontario
Summary Report Property
- MKT IDX8376610
- Building TypeHouse
- Property TypeSingle Family
- StatusBuy
- Added1 weeks ago
- Bedrooms2
- Bathrooms1
- Area0 sq. ft.
- DirectionNo Data
- Added On19 Jun 2024
Property Overview
Welcome to 514 Edward Street, a meticulously renovated home situated on a quiet street in Exeter. This delightful abode is tailor-made for both first-time home buyers and retirees seeking comfort and style. Step inside to discover an inviting open-concept living space that seamlessly blends functionality with charm. The brand new kitchen, complete with sleek appliances, sets the stage for culinary delights while overlooking the inviting living area, featuring an electric fireplace the epitome of comfort and relaxation. New siding, soffit, fascia, and eavestroughs lend the exterior a fresh, contemporary appeal, perfectly complemented by a new steel roof for durability and peace of mind. The welcoming front and rear decks beckon you to unwind outdoors, offering a space for morning coffees or evening gatherings. Indulge in the luxury of new flooring, trim, and paint throughout, creating a cohesive aesthetic from top to bottom. The newly renovated bathroom boasts tile flooring and a tile tub surround. Practical enhancements abound, including a new furnace and central air conditioning for year-round comfort, as well as a new concrete driveway leading to a convenient carport. With two bedrooms providing ample space for rest and relaxation, this home is the epitome of comfort and convenience. Don't miss the opportunity to call this charming retreat your own schedule your showing today and embark on a new chapter of homeownership in style! (id:51532)
Tags
| Property Summary |
|---|
| Building |
|---|
| Land |
|---|
| Level | Rooms | Dimensions |
|---|---|---|
| Main level | Kitchen | 5.69 m x 3.53 m |
| Living room | 4.93 m x 6.1 m | |
| Sunroom | 3.4 m x 3.3 m | |
| Utility room | 2.21 m x 2.67 m | |
| Bedroom | 3.28 m x 2.41 m | |
| Bedroom 2 | 3.91 m x 3.17 m |
| Features | |||||
|---|---|---|---|---|---|
| Carport | Central air conditioning | Fireplace(s) | |||





























































