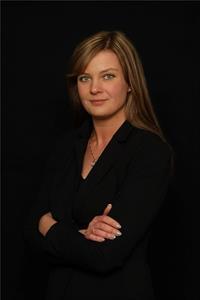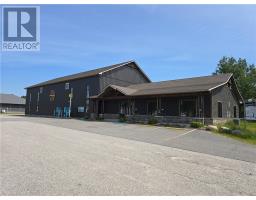36 OTTAWA Street South River, South River, Ontario, CA
Address: 36 OTTAWA Street, South River, Ontario
2 Beds2 Baths1416 sqftStatus: Buy Views : 675
Price
$749,900
Summary Report Property
- MKT ID40685551
- Building TypeHouse
- Property TypeSingle Family
- StatusBuy
- Added21 weeks ago
- Bedrooms2
- Bathrooms2
- Area1416 sq. ft.
- DirectionNo Data
- Added On19 Dec 2024
Property Overview
Welcome to 36 Ottawa Ave in South River, Ontario. This extensively renovated residence and expertly refinished bunkhouse appeals for investors, cottagers & those seeking permanent year-round residency. This home & large bunkhouse showcase incredible finishes top to bottom. The home features 2 bedrooms, 2 full bathrooms, kitchen with brand new never used stainless steel appliances, main floor laundry, and den. The bunkhouse features a 2-piece bathroom, living space and room with heated floors throughout & a beautiful view with large windows facing Forest Lake. The expansive driveway offers generous parking for multiple vehicles and equipment. Located a short distance from Tom Thompson park. Book your viewing today! (id:51532)
Tags
| Property Summary |
|---|
Property Type
Single Family
Building Type
House
Storeys
1
Square Footage
1416 sqft
Subdivision Name
South River
Title
Freehold
Land Size
under 1/2 acre
| Building |
|---|
Bedrooms
Above Grade
1
Below Grade
1
Bathrooms
Total
2
Interior Features
Appliances Included
Dryer, Refrigerator, Stove, Washer, Microwave Built-in
Basement Type
Full (Finished)
Building Features
Foundation Type
Block
Style
Detached
Architecture Style
Bungalow
Square Footage
1416 sqft
Rental Equipment
None
Fire Protection
Smoke Detectors
Structures
Porch
Heating & Cooling
Cooling
Central air conditioning
Heating Type
Forced air
Utilities
Water
Municipal water
Exterior Features
Exterior Finish
Vinyl siding
Neighbourhood Features
Community Features
Quiet Area
Amenities Nearby
Beach, Park, Place of Worship
Parking
Total Parking Spaces
7
| Land |
|---|
Lot Features
Fencing
Partially fenced
Other Property Information
Zoning Description
R3
| Level | Rooms | Dimensions |
|---|---|---|
| Lower level | Utility room | 11'0'' x 8'5'' |
| 3pc Bathroom | 9'5'' x 11'0'' | |
| Office | 11'0'' x 10'0'' | |
| Recreation room | 16'0'' x 10'6'' | |
| Bedroom | 10'6'' x 10'6'' | |
| Main level | Primary Bedroom | 10'1'' x 11'1'' |
| Kitchen | 13'9'' x 13'0'' | |
| Living room | 11'8'' x 25'0'' | |
| 4pc Bathroom | 13'8'' x 8'9'' | |
| Mud room | 16'0'' x 8'5'' |
| Features | |||||
|---|---|---|---|---|---|
| Dryer | Refrigerator | Stove | |||
| Washer | Microwave Built-in | Central air conditioning | |||




