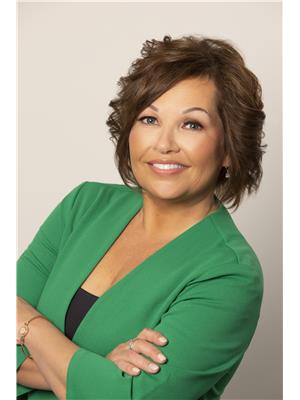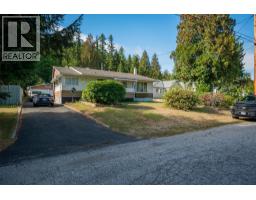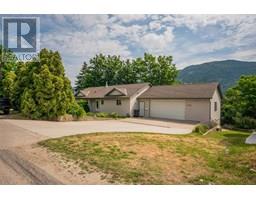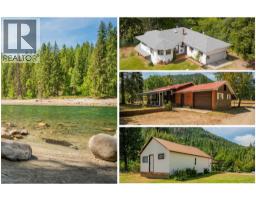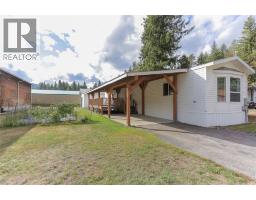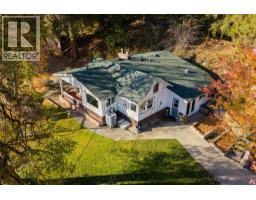2718 OSACHOFF Road Nelson West/South Slocan, South Slocan, British Columbia, CA
Address: 2718 OSACHOFF Road, South Slocan, British Columbia
Summary Report Property
- MKT ID10362357
- Building TypeHouse
- Property TypeSingle Family
- StatusBuy
- Added13 weeks ago
- Bedrooms3
- Bathrooms4
- Area4500 sq. ft.
- DirectionNo Data
- Added On09 Sep 2025
Property Overview
Escape to your own private oasis nestled on 3.4 acres of serene countryside halfway between Castlegar and Nelson at Playmor Junction. This spacious property offers plenty of room for the whole family to spread out and enjoy the peaceful surroundings. The main residence boasts 4500 square feet of finished living space spread across three floors, providing ample room for comfortable living and entertaining. With a thoughtful layout throughout, this home offers both style and functionality. In addition to the main house, the property features a separate heated shop and a quonset with a seperate road access from the main house, space for RV's and all the toys, also a shed, and attached double garage, providing plenty of space for storage, hobbies, and projects. Whether you're a car enthusiast, DIY enthusiast, or simply in need of extra space, this property has you covered. Outside, the expansive flat 3.4-acre lot offers endless possibilities for outdoor activities and relaxation. From gardening to hosting outdoor gatherings to simply enjoying the tranquility of nature, the options are limitless. Don't miss your chance to own this exceptional property that combines comfort, convenience, and natural beauty in a desirable location between Castlegar and Nelson. (id:51532)
Tags
| Property Summary |
|---|
| Building |
|---|
| Level | Rooms | Dimensions |
|---|---|---|
| Second level | Gym | 10'0'' x 13'6'' |
| Bedroom | 10'5'' x 13'4'' | |
| Bedroom | 13'0'' x 14'0'' | |
| 4pc Bathroom | Measurements not available | |
| Basement | Sauna | 10'6'' x 13'0'' |
| Utility room | 13'4'' x 14'4'' | |
| Laundry room | 11'6'' x 13'0'' | |
| Games room | 12'0'' x 13'4'' | |
| Recreation room | 13'0'' x 38'0'' | |
| 4pc Bathroom | Measurements not available | |
| Den | 12'0'' x 13'0'' | |
| Main level | Other | 9'6'' x 10'0'' |
| Pantry | 4'0'' x 9'3'' | |
| 4pc Bathroom | Measurements not available | |
| Foyer | 4'0'' x 9'6'' | |
| 4pc Ensuite bath | Measurements not available | |
| Primary Bedroom | 13'0'' x 18'0'' | |
| Den | 12'0'' x 13'0'' | |
| Great room | 13'6'' x 17'8'' | |
| Living room | 13'9'' x 14'4'' | |
| Dining room | 11'3'' x 13'5'' | |
| Kitchen | 17'5'' x 17'8'' |
| Features | |||||
|---|---|---|---|---|---|
| Level lot | Private setting | Treed | |||
| Additional Parking | Attached Garage(2) | RV(2) | |||
| Refrigerator | Dishwasher | Dryer | |||
| Range - Electric | Washer | Central air conditioning | |||





























































































