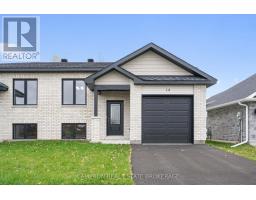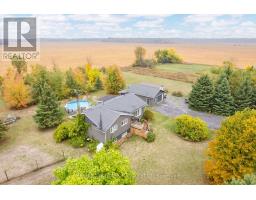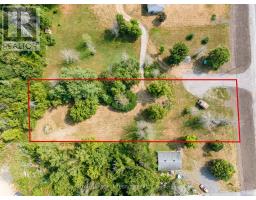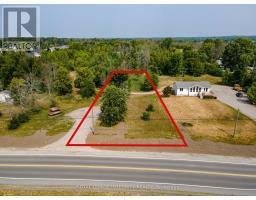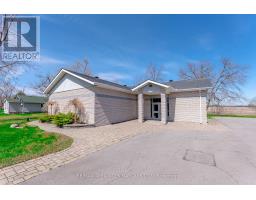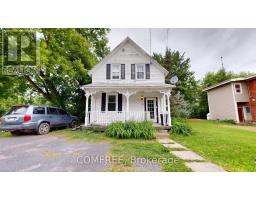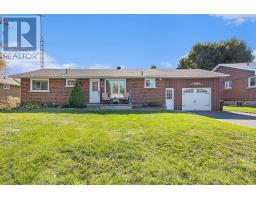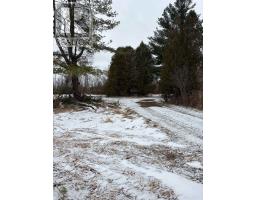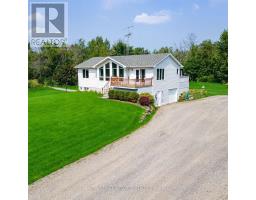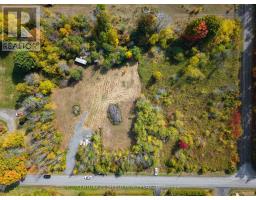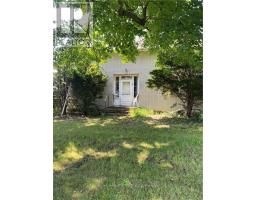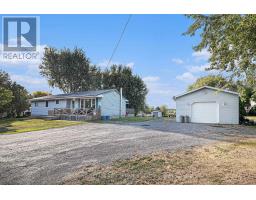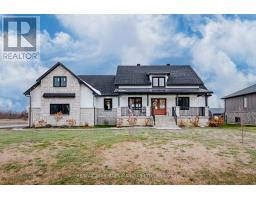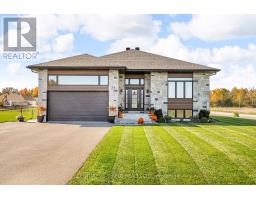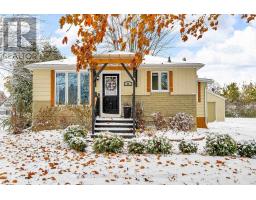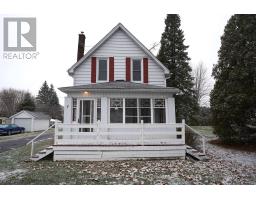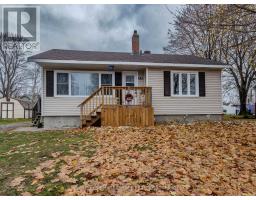15474 MANNING ROAD, South Stormont, Ontario, CA
Address: 15474 MANNING ROAD, South Stormont, Ontario
Summary Report Property
- MKT IDX12593320
- Building TypeHouse
- Property TypeSingle Family
- StatusBuy
- Added8 weeks ago
- Bedrooms3
- Bathrooms4
- Area1500 sq. ft.
- DirectionNo Data
- Added On02 Dec 2025
Property Overview
COUNTRY HOME WITH A WATERFRONT VIEW AND ACCESS LAKE....Welcome to this updated 2-bedroom bungalow offering breathtaking views of the St. Lawrence River and direct water access under a license agreement with OPG on land to Hooples Creek Bay. The homeowner has a private Licence-Waterfront Agreement for approximately 3.6 acres around the home with Ontario Hydro (OPG) allowing the homeowner exclusive use of the 3.6 acres and water access. The 3.6 acres runs from the home to Hwy #2 then winds down to the shore of Hoople's Bay. Whether you're looking for a serene year-round home, or a perfect weekend retreat, this property delivers the ideal blend of comfort, character, privacy and natural beauty. Step inside the home to discover a bright, open-concept living space featuring vaulted ceilings that create an airy and spacious feel with a spectacular view of Lake St Lawrence. The living room/family room fireplace adds warmth and charm, making it the perfect spot to relax. This home is vacant with new vinyl plank flooring throughout the main floor which has had fresh coat of paint that makes this home pretty much move-in ready and possibly time to move-in & enjoy Christmas this year. Enjoy morning coffee or evening sunsets from either of the two water-facing decks, where the peaceful river views become part of your everyday life. Whether you're entertaining guests or enjoying a quiet moment, the outdoor space is just as inviting as the interior. There is additional living area finished in the basement plus an attached two car garage .This is an opportunity to own a water access property for boating, kayaking, or simply soaking up the scenery. Seller requires SPIS signed & submitted with all offer(s) and 2 full business days irrevocable to review any/all offer(s). (id:51532)
Tags
| Property Summary |
|---|
| Building |
|---|
| Land |
|---|
| Level | Rooms | Dimensions |
|---|---|---|
| Basement | Den | 2.98 m x 2.71 m |
| Utility room | 3.65 m x 3.17 m | |
| Other | 1.81 m x 3.17 m | |
| Recreational, Games room | 5.58 m x 6.73 m | |
| Bathroom | 2.85 m x 2.57 m | |
| Main level | Kitchen | 4.36 m x 3.41 m |
| Family room | 5.8 m x 4.87 m | |
| Dining room | 3.38 m x 4.55 m | |
| Living room | 5.98 m x 4.28 m | |
| Bathroom | 1.32 m x 1.88 m | |
| Primary Bedroom | 6.09 m x 2.92 m | |
| Bedroom 2 | 2.87 m x 4.12 m |
| Features | |||||
|---|---|---|---|---|---|
| Sump Pump | Attached Garage | Garage | |||
| Water Heater | Water softener | Central air conditioning | |||













































